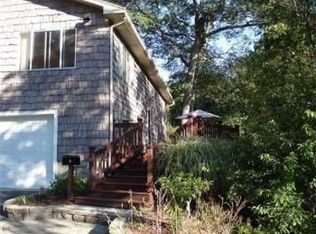There is so much to love about 114 Ridge Street, set perfectly in Arlington's desirable Morningside neighborhood within walking distance to schools. Newly refinished hardwood floors flow throughout the freshly painted interior. The spacious formal living room features hardwood floors, a large picture window, and a wood-burning fireplace. An adjoining family room has versatility to use as an office with its own separate exterior access. Share special meals in the formal dining room with beautiful hardwood floors and a large picture window as the chef works their magic in the cheerful kitchen with new flooring, white cabinetry, and informal dining. The stove and dishwasher are brand new and awaiting a special first meal in your new home. A sunroom is perfect for relaxing with a slider to the deck and private backyard. An inviting master suite has two closets and bathroom with tiled shower and new vanity. Lovely, walkable neighborhood.
This property is off market, which means it's not currently listed for sale or rent on Zillow. This may be different from what's available on other websites or public sources.
