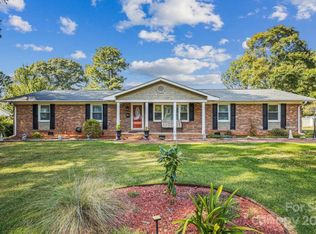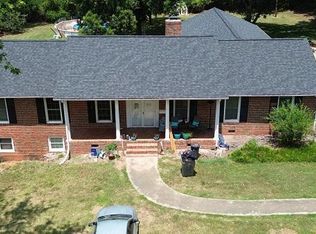Must see this oversized brick ranch on a double lot! Close to downtown Clover! Enjoy the large open living room open to updated kitchen, master on main with large private bathroom. Master bathroom has jetted Tub and Stand up Shower.Large, open backyard is fully fenced in and groomed. (Also second Fully fenced Large dog run) Double carport attached to the home with a heated sunroom. Large shed in backyard. ALOT OF NEW UPDATES: -Granite Countertops throughout home -FULLY UPDATED KITCHEN ;Appliances,Counter Tops & Backsplash,Counter Depth Refrigerator,Lightning fixtures,Freshly Painted -New Exterior Front Door -Freshly Painted Interior -New Lighting throughout home Exterior/Interior -Above Ground Pool -Deck overlooking FENCED DOUBLE LOT -Updated Main Bath total Update -Updated Laundry Room -Appliances included with acceptable offer. Above Ground Pool 15 round - NEW 08/2020 -Home Warranty of choice with acceptable offer
This property is off market, which means it's not currently listed for sale or rent on Zillow. This may be different from what's available on other websites or public sources.

