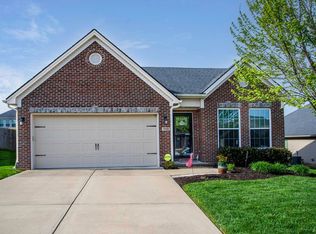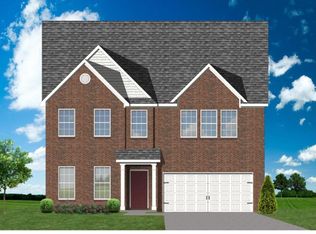Sold for $270,000 on 12/01/23
$270,000
114 Riddell Dr, Georgetown, KY 40324
3beds
1,402sqft
Single Family Residence
Built in 2015
0.26 Acres Lot
$299,500 Zestimate®
$193/sqft
$1,932 Estimated rent
Home value
$299,500
$285,000 - $314,000
$1,932/mo
Zestimate® history
Loading...
Owner options
Explore your selling options
What's special
This adorable ranch sits on a corner lot in The Enclave at Paynes Landing neighborhood offering three bedrooms, two full bathrooms, and so much more. The Coventry floor plan by Ball Homes is put on display from the moment you step inside. The main living and dining areas showcase an open concept design with vaulted ceilings and beautiful laminate flooring. The eat-in kitchen features a breakfast bar and generous counter space. Glass doors open up to the patio with a flat backyard accented by a privacy fence creating an ideal outdoor oasis for family and friends. The primary en-suite has a tray ceiling, tiled shower with glass entry, and a spacious walk-in closet. There are two additional bedrooms, a full bathroom, laundry room and a two car garage. Single level living and has only been home to one owner... This gem is move-in ready and offers the convenience and peace of mind that many buyers desire. Don't miss out, schedule your private showing today!
Zillow last checked: 8 hours ago
Listing updated: August 28, 2025 at 10:54pm
Listed by:
Jalen Thornton 270-405-7311,
The LEXpert,
Nicholas Ratliff 859-351-9796,
The LEXpert
Bought with:
Kevin Bradley, 268917
Keller Williams Legacy Group
Source: Imagine MLS,MLS#: 23020194
Facts & features
Interior
Bedrooms & bathrooms
- Bedrooms: 3
- Bathrooms: 2
- Full bathrooms: 2
Primary bedroom
- Level: First
Bedroom 1
- Level: First
Bedroom 2
- Level: First
Bathroom 1
- Description: Full Bath
- Level: First
Bathroom 2
- Description: Full Bath
- Level: First
Kitchen
- Level: First
Living room
- Level: First
Living room
- Level: First
Utility room
- Level: First
Heating
- Forced Air, Natural Gas
Cooling
- Electric
Appliances
- Included: Dishwasher, Microwave, Refrigerator, Range
- Laundry: Electric Dryer Hookup, Main Level, Washer Hookup
Features
- Breakfast Bar, Eat-in Kitchen, Master Downstairs, Walk-In Closet(s), Ceiling Fan(s)
- Flooring: Carpet, Laminate, Tile
- Windows: Blinds
- Has basement: No
- Has fireplace: No
Interior area
- Total structure area: 1,402
- Total interior livable area: 1,402 sqft
- Finished area above ground: 1,402
- Finished area below ground: 0
Property
Parking
- Total spaces: 2
- Parking features: Driveway, Garage Faces Front
- Garage spaces: 2
- Has uncovered spaces: Yes
Features
- Levels: One
- Patio & porch: Patio
- Fencing: Privacy,Wood
- Has view: Yes
- View description: Neighborhood
Lot
- Size: 0.26 Acres
Details
- Parcel number: 13930472.000
Construction
Type & style
- Home type: SingleFamily
- Architectural style: Ranch
- Property subtype: Single Family Residence
Materials
- Brick Veneer, Vinyl Siding
- Foundation: Slab
- Roof: Dimensional Style,Shingle
Condition
- New construction: No
- Year built: 2015
Utilities & green energy
- Sewer: Public Sewer
- Water: Public
- Utilities for property: Electricity Connected, Natural Gas Connected, Sewer Connected, Water Connected
Community & neighborhood
Location
- Region: Georgetown
- Subdivision: The Enclave at Paynes Landing
Price history
| Date | Event | Price |
|---|---|---|
| 7/18/2024 | Listing removed | -- |
Source: Zillow Rentals Report a problem | ||
| 7/5/2024 | Price change | $2,100+5%$1/sqft |
Source: Zillow Rentals Report a problem | ||
| 7/3/2024 | Listed for rent | $2,000$1/sqft |
Source: Zillow Rentals Report a problem | ||
| 12/1/2023 | Sold | $270,000$193/sqft |
Source: | ||
| 11/2/2023 | Pending sale | $270,000$193/sqft |
Source: | ||
Public tax history
| Year | Property taxes | Tax assessment |
|---|---|---|
| 2022 | $1,691 +6.6% | $194,900 +7.8% |
| 2021 | $1,586 +901% | $180,800 +14.1% |
| 2017 | $158 +53.8% | $158,400 |
Find assessor info on the county website
Neighborhood: 40324
Nearby schools
GreatSchools rating
- 5/10Western Elementary SchoolGrades: K-5Distance: 0.7 mi
- 8/10Scott County Middle SchoolGrades: 6-8Distance: 1.6 mi
- 6/10Scott County High SchoolGrades: 9-12Distance: 1.6 mi
Schools provided by the listing agent
- Elementary: Western
- Middle: Scott Co
- High: Great Crossing
Source: Imagine MLS. This data may not be complete. We recommend contacting the local school district to confirm school assignments for this home.

Get pre-qualified for a loan
At Zillow Home Loans, we can pre-qualify you in as little as 5 minutes with no impact to your credit score.An equal housing lender. NMLS #10287.

