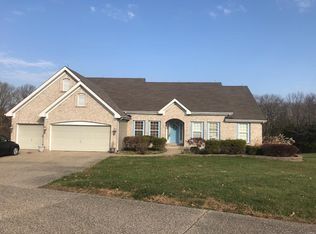Closed
Listing Provided by:
Kelly N Schlake 636-399-5913,
Blondin Group, Inc
Bought with: Blondin Group, Inc
Price Unknown
114 Ricmarlin Dr, Augusta, MO 63332
4beds
3,747sqft
Farm
Built in 1996
11.17 Acres Lot
$1,137,100 Zestimate®
$--/sqft
$3,775 Estimated rent
Home value
$1,137,100
$1.06M - $1.22M
$3,775/mo
Zestimate® history
Loading...
Owner options
Explore your selling options
What's special
This home is the total package! 4 Beds 3.5 baths set atop 11+ park-like acres offering gorgeous views a 40x50 pole barn & the perfect mix of open & wooded ground. This 1.5 story home has been expanded & tastefully updated throughout! The front porch is so inviting, plenty of space to relax & enjoy the peaceful views. The main floor boasts gleaming hardwood floors and an impressive vaulted great room. The kitchen is a chef & entertainers dream with a massive island and multiple ovens ready for you to cook a feast! The butlers pantry offers 2 additional customizable refrigerator/freezers. The owner’s suite with his & hers closets & a fabulous bathroom is conveniently located on the main floor. Upstairs you will find 3 generously sized bedrooms & full bath. The walkout basement is equipped with a theater room, rec space, workout room, full bath & a wet bar. Out back you'll find a massive patio & maintenance free decking overlooking the open yard space leading to acres of wooded privacy.
Zillow last checked: 8 hours ago
Listing updated: April 28, 2025 at 04:28pm
Listing Provided by:
Kelly N Schlake 636-399-5913,
Blondin Group, Inc
Bought with:
Kelly N Schlake, 2018027413
Blondin Group, Inc
Source: MARIS,MLS#: 25001755 Originating MLS: St. Charles County Association of REALTORS
Originating MLS: St. Charles County Association of REALTORS
Facts & features
Interior
Bedrooms & bathrooms
- Bedrooms: 4
- Bathrooms: 4
- Full bathrooms: 3
- 1/2 bathrooms: 1
- Main level bathrooms: 2
- Main level bedrooms: 1
Primary bedroom
- Level: Main
Bedroom
- Level: Upper
Bedroom
- Level: Upper
Bedroom
- Level: Upper
Bonus room
- Level: Lower
Dining room
- Level: Main
Family room
- Level: Lower
Kitchen
- Level: Main
Laundry
- Level: Main
Living room
- Level: Main
Media room
- Level: Lower
Office
- Level: Main
Heating
- Forced Air, Propane
Cooling
- Ceiling Fan(s), Central Air, Electric
Appliances
- Included: Propane Water Heater
Features
- Basement: Full,Sleeping Area,Walk-Out Access
- Number of fireplaces: 1
- Fireplace features: Recreation Room, Electric, Living Room
Interior area
- Total structure area: 3,747
- Total interior livable area: 3,747 sqft
Property
Parking
- Total spaces: 2
- Parking features: Attached, Garage, Garage Door Opener, Oversized, Storage, Workshop in Garage
- Attached garage spaces: 2
Features
- Patio & porch: Covered
Lot
- Size: 11.17 Acres
- Features: Adjoins Open Ground, Adjoins Wooded Area, Suitable for Horses, Gently Rolling, Level, Pasture, Wooded
Details
- Additional structures: Pole Barn(s)
- Parcel number: 10014S001000009.1011000
- Special conditions: Standard
- Horses can be raised: Yes
Construction
Type & style
- Home type: SingleFamily
- Architectural style: Traditional
- Property subtype: Farm
Materials
- Vinyl Siding
Condition
- Year built: 1996
Utilities & green energy
- Sewer: Septic Tank
- Water: Public
- Utilities for property: Electricity Available, Water Available
Community & neighborhood
Location
- Region: Augusta
- Subdivision: None-Unrestricted
Other
Other facts
- Listing terms: Cash,Conventional,VA Loan
- Ownership: Private
- Road surface type: Asphalt, Gravel, Paved
Price history
| Date | Event | Price |
|---|---|---|
| 3/10/2025 | Sold | -- |
Source: | ||
| 1/22/2025 | Pending sale | $1,100,000$294/sqft |
Source: | ||
| 1/16/2025 | Listed for sale | $1,100,000$294/sqft |
Source: | ||
| 3/14/2019 | Sold | -- |
Source: | ||
| 7/3/2012 | Sold | -- |
Source: Public Record Report a problem | ||
Public tax history
| Year | Property taxes | Tax assessment |
|---|---|---|
| 2025 | -- | $92,874 +6.6% |
| 2024 | $4,983 +1.5% | $87,144 +1.6% |
| 2023 | $4,910 +23.4% | $85,801 +23.7% |
Find assessor info on the county website
Neighborhood: 63332
Nearby schools
GreatSchools rating
- 9/10Augusta Elementary SchoolGrades: K-6Distance: 2 mi
- 5/10Washington Middle SchoolGrades: 7-8Distance: 9 mi
- 7/10Washington High SchoolGrades: 9-12Distance: 8.9 mi
Schools provided by the listing agent
- Elementary: Washington West Elem.
- Middle: Washington Middle
- High: Washington High
Source: MARIS. This data may not be complete. We recommend contacting the local school district to confirm school assignments for this home.
Get a cash offer in 3 minutes
Find out how much your home could sell for in as little as 3 minutes with a no-obligation cash offer.
Estimated market value$1,137,100
Get a cash offer in 3 minutes
Find out how much your home could sell for in as little as 3 minutes with a no-obligation cash offer.
Estimated market value
$1,137,100
