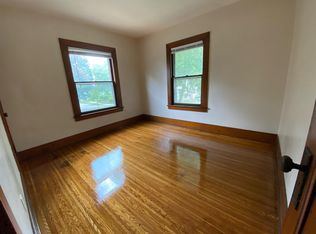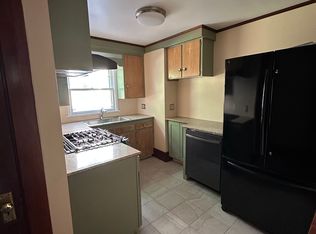Sweet charmer that is ready for you to move right in! Step into the foyer with natural wood trim and hardwood floors. The living room has a walking bay window and faux fireplace surrounded by built in cabinets. Coffered ceiling in the formal dining room. Kitchen has space for stools at the counter and a full butlers pantry! Upstairs is 3 bedrooms with a sleeping porch off of the master. Walkup attic is partially finished for some bonus space! Open front porch, Vinyl siding, updated windows, fully fenced yard.
This property is off market, which means it's not currently listed for sale or rent on Zillow. This may be different from what's available on other websites or public sources.

