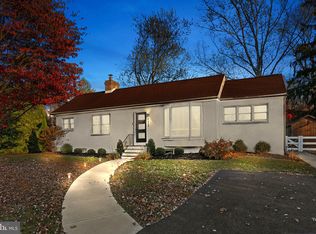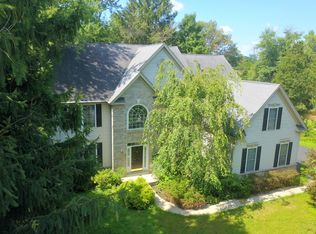Welcome to your new home! This unique 2 bedroom, 1-1/2 bathroom gem will definitely surprise you. The spacious living room welcomes you with gleaming hardwood floors that flow to the easy-access sliders and a perfect view of the back yard. You'll fall in love with the stunning double-sided wood-burning fireplace centered between the living room and dining room for a contemporary and stylish touch in addition to keeping you cozy on cool nights. With a smooth transition to the equally large dining room, another set of sliders invite you out to the back patio. Entertaining will surely be a breeze with this floor plan! Bring your imagination for the bonus room off the charming kitchen: whether you need an office or craft room, this space will do! The generous master bedroom features two walk-in closets and connects to a tastefully-updated bathroom, complete with stall shower and separate soaking tub. The basement not only provides laundry and storage, but also has a carpeted bonus room that may turn into your perfect exercise or game room. Outside there's plenty of space for all your interests. Whether you want to tend to your garden, relax on the patio or bar-b-que and entertain friends, the fully-fenced yard can accommodate. Located in the desirable North Penn School District and conveniently close to 309, shopping, restaurants, and more.
This property is off market, which means it's not currently listed for sale or rent on Zillow. This may be different from what's available on other websites or public sources.

