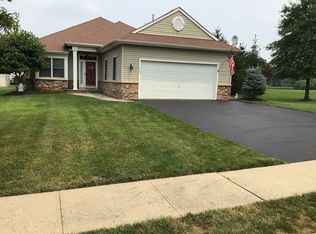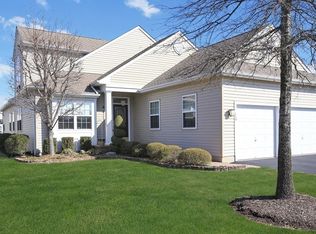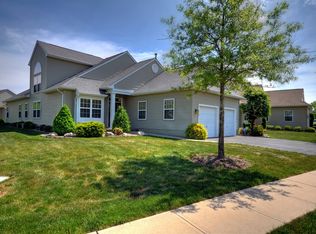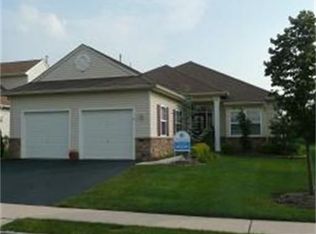Sought after Expanded Wellington Model with Sunroom in Renaissance 55+ Community! 1 Floor Living includes 2 Bedrooms PLUS a Den. Floor Plan is perfect for entertaining or finding private space. Beautiful architectural details exist throughout! Wood floors in main living area, 2-sided fireplace, cathedral ceilings in the expansive kitchen and family room. MBR has generous walk-in closet and large bath with shower, jetted soaking tub and double vanity. Resort-style living with indoor and outdoor salt water pools, sauna, hot tub, tennis, fitness center, caf, billiards and more! An abundance of activities to participate in year-round! Parks, Golf Courses, and access to Princeton, New Brunswick, NYC and the Jersey Shore are just some of the benefits of living in this community!
This property is off market, which means it's not currently listed for sale or rent on Zillow. This may be different from what's available on other websites or public sources.



