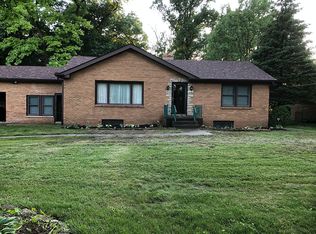Beautifully maintained home tucked on a large fenced wooded lot is waiting for you to call home! As you enter the home, you are greeted by the foyer with its wall of charming built-ins. The sunny living room has lots of windows and provides access to the upper level master suite. The main floor bath has been updated with a tiled walk-in shower and services the two main floor bedrooms. The kitchen with corian counters has a dining area. You will be amazed by the views the sun room has to offer and provides you access to the large deck, potting shed and landscaped grounds. The upper level master suite is a true retreat... spacious bedroom has a walk-in closet and 3 additional closets, master bath with tub and make up vanity area but the best is the tiled bonus room complete with an abundance of windows & has it's own deck. Don't miss the basement perfect for entertaining...the rec room has wet bar & built-in seating, laundry room & full bath. This home won't last long...hurry!
This property is off market, which means it's not currently listed for sale or rent on Zillow. This may be different from what's available on other websites or public sources.

