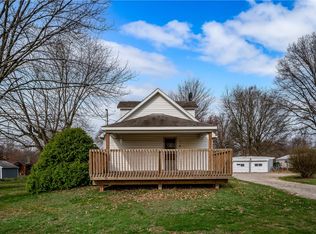Sold for $335,000
$335,000
114 Reiber Rd, Renfrew, PA 16053
3beds
--sqft
Single Family Residence
Built in 1980
0.42 Acres Lot
$383,100 Zestimate®
$--/sqft
$3,037 Estimated rent
Home value
$383,100
$360,000 - $410,000
$3,037/mo
Zestimate® history
Loading...
Owner options
Explore your selling options
What's special
Not to worry, you just found home! Located in the highly desirable Meridian area, this stunning ranch style home offers an abundance of updates, the living space and the perfectly cared for condition you are looking for! So many updates including new kitchen w/granite counters, cherry wood cabinets w/soft close doors/drawers, stainless appliances, backsplash & recessed lighting. New triple pane windows throughout the home, new French doors to covered rear patio, new lighting throughout, all new flooring, updated bathrooms, new furnace/central air (2022), completely renovated lower level featuring a must see wet bar, family room, office, half bathroom, exercise room and storage area! New oversized paved driveway, new landscaping (border & stone) around entire home. New garage doors & openers, 10x20 shed with loft and electric! The amazing updates and ranch style living coupled with the prime location and perfectly maintained condition, make this house the perfect place to call home!
Zillow last checked: 8 hours ago
Listing updated: April 15, 2023 at 09:27am
Listed by:
Todd Schubert 724-282-1313,
BERKSHIRE HATHAWAY THE PREFERRED REALTY
Bought with:
Alexis Dumbaugh, RS334647
CLEAR CHOICE ENTERPRISES, LLC
Source: WPMLS,MLS#: 1595115 Originating MLS: West Penn Multi-List
Originating MLS: West Penn Multi-List
Facts & features
Interior
Bedrooms & bathrooms
- Bedrooms: 3
- Bathrooms: 4
- Full bathrooms: 2
- 1/2 bathrooms: 2
Primary bedroom
- Level: Main
- Dimensions: 14x13
Bedroom 2
- Level: Main
- Dimensions: 13x9
Bedroom 3
- Level: Main
- Dimensions: 10x9
Bonus room
- Level: Lower
- Dimensions: 17x9
Den
- Level: Lower
- Dimensions: 14x12
Dining room
- Level: Main
- Dimensions: 14x10
Game room
- Level: Lower
- Dimensions: 25x20
Kitchen
- Level: Main
- Dimensions: 15x10
Laundry
- Level: Main
- Dimensions: 7x6
Living room
- Level: Main
- Dimensions: 18x13
Heating
- Forced Air, Gas
Cooling
- Central Air
Appliances
- Included: Some Electric Appliances, Dishwasher, Microwave, Refrigerator, Stove
Features
- Wet Bar, Window Treatments
- Flooring: Carpet, Laminate, Vinyl
- Windows: Window Treatments
- Basement: Finished,Interior Entry
Property
Parking
- Total spaces: 2
- Parking features: Attached, Garage, Garage Door Opener
- Has attached garage: Yes
Features
- Levels: One
- Stories: 1
Lot
- Size: 0.42 Acres
- Dimensions: 125 x 133 x 125 x 131
Details
- Parcel number: 05441260000
Construction
Type & style
- Home type: SingleFamily
- Architectural style: Ranch
- Property subtype: Single Family Residence
Materials
- Brick, Vinyl Siding
- Roof: Composition
Condition
- Resale
- Year built: 1980
Utilities & green energy
- Sewer: Public Sewer
- Water: Public
Community & neighborhood
Location
- Region: Renfrew
Price history
| Date | Event | Price |
|---|---|---|
| 4/15/2023 | Sold | $335,000+3.1% |
Source: | ||
| 3/14/2023 | Contingent | $325,000 |
Source: | ||
| 3/8/2023 | Listed for sale | $325,000+96.9% |
Source: | ||
| 5/15/2015 | Sold | $165,100+32.1% |
Source: | ||
| 11/12/2009 | Sold | $125,000 |
Source: Public Record Report a problem | ||
Public tax history
Tax history is unavailable.
Find assessor info on the county website
Neighborhood: 16053
Nearby schools
GreatSchools rating
- 6/10Connoquenessing El SchoolGrades: K-5Distance: 2.4 mi
- 6/10Butler Area IhsGrades: 6-8Distance: 3.2 mi
- 4/10Butler Area Senior High SchoolGrades: 9-12Distance: 3.4 mi
Schools provided by the listing agent
- District: Butler
Source: WPMLS. This data may not be complete. We recommend contacting the local school district to confirm school assignments for this home.

Get pre-qualified for a loan
At Zillow Home Loans, we can pre-qualify you in as little as 5 minutes with no impact to your credit score.An equal housing lender. NMLS #10287.
