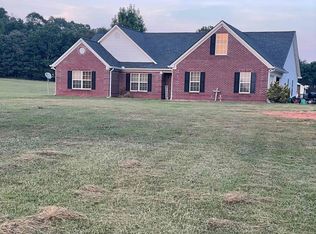Closed
$420,000
114 Reggie Ingram Rd, Commerce, GA 30530
3beds
1,797sqft
Single Family Residence
Built in 2006
5.61 Acres Lot
$439,700 Zestimate®
$234/sqft
$2,264 Estimated rent
Home value
$439,700
$418,000 - $462,000
$2,264/mo
Zestimate® history
Loading...
Owner options
Explore your selling options
What's special
The search is over! This perfect ranch home on over 5.5 acres has everything anyone has been looking for. A private massive lot, open floorplan, tons of growing room, spectacular outdoor entertaining spaces, storage galore, and much more. Rock AND swing the summer away on the long front porch. Easily host football parties this fall from the big kitchen with great counter space, plenty of storage, stained cabinets, and big open dining area. The spacious primary suite is a comfy hideaway with a cathedral ceiling, walk-in closet, and dual vanity. Large second bathroom with two well-sized additional bedrooms. Imagine enjoying crisp nights in the huge screened back porch around the hot tub, or star gazing from the extended porches overlooking the expansive flat backyard. You'll love the pole barn out back for storing your tractor, boat, and ATV. The awesome lot is completely flat, grassed, and ready for whatever your heart desires - build a garden, install a pool, raise goats and chickens, or create a walking trail! The opportunities are endless on this little slice of heaven.
Zillow last checked: 8 hours ago
Listing updated: October 21, 2025 at 02:08pm
Listed by:
Allen Dellinger 770-530-9703,
Keller Williams Lanier Partners
Bought with:
Krista R Grey, 226378
BHHS Georgia Properties
Source: GAMLS,MLS#: 10207638
Facts & features
Interior
Bedrooms & bathrooms
- Bedrooms: 3
- Bathrooms: 2
- Full bathrooms: 2
- Main level bathrooms: 2
- Main level bedrooms: 3
Dining room
- Features: Dining Rm/Living Rm Combo
Kitchen
- Features: Breakfast Area, Country Kitchen
Heating
- Central, Electric
Cooling
- Ceiling Fan(s), Central Air, Heat Pump
Appliances
- Included: Dishwasher, Electric Water Heater, Refrigerator
- Laundry: Other
Features
- High Ceilings, Master On Main Level, Split Bedroom Plan, Vaulted Ceiling(s)
- Flooring: Carpet, Hardwood, Tile
- Windows: Double Pane Windows
- Basement: None
- Has fireplace: No
- Common walls with other units/homes: No Common Walls
Interior area
- Total structure area: 1,797
- Total interior livable area: 1,797 sqft
- Finished area above ground: 1,797
- Finished area below ground: 0
Property
Parking
- Parking features: Garage
- Has garage: Yes
Features
- Levels: One
- Stories: 1
- Patio & porch: Patio, Screened
- Body of water: None
Lot
- Size: 5.61 Acres
- Features: Level, Private
Details
- Additional structures: Other, Outbuilding
- Parcel number: 0002 032 03
Construction
Type & style
- Home type: SingleFamily
- Architectural style: Ranch
- Property subtype: Single Family Residence
Materials
- Vinyl Siding
- Foundation: Slab
- Roof: Composition
Condition
- Resale
- New construction: No
- Year built: 2006
Utilities & green energy
- Sewer: Septic Tank
- Water: Public
- Utilities for property: Cable Available, Electricity Available, Phone Available
Community & neighborhood
Community
- Community features: None
Location
- Region: Commerce
- Subdivision: None
HOA & financial
HOA
- Has HOA: No
- Services included: None
Other
Other facts
- Listing agreement: Exclusive Right To Sell
Price history
| Date | Event | Price |
|---|---|---|
| 10/27/2023 | Sold | $420,000-6.7%$234/sqft |
Source: | ||
| 10/8/2023 | Pending sale | $450,000$250/sqft |
Source: | ||
| 10/2/2023 | Contingent | $450,000$250/sqft |
Source: | ||
| 9/27/2023 | Listed for sale | $450,000+109.3%$250/sqft |
Source: | ||
| 10/24/2017 | Listing removed | $215,000$120/sqft |
Source: ERA Sunrise Realty #8203410 Report a problem | ||
Public tax history
| Year | Property taxes | Tax assessment |
|---|---|---|
| 2024 | $3,473 +7.3% | $138,688 +9.8% |
| 2023 | $3,236 +13.4% | $126,317 +19.8% |
| 2022 | $2,853 +13.2% | $105,430 +24.7% |
Find assessor info on the county website
Neighborhood: 30530
Nearby schools
GreatSchools rating
- 6/10Ila Elementary SchoolGrades: K-5Distance: 4.6 mi
- 4/10Madison County Middle SchoolGrades: 6-8Distance: 13.9 mi
- 7/10Madison County High SchoolGrades: 9-12Distance: 10.2 mi
Schools provided by the listing agent
- Elementary: Ila
- Middle: Madison County
- High: Madison County
Source: GAMLS. This data may not be complete. We recommend contacting the local school district to confirm school assignments for this home.
Get pre-qualified for a loan
At Zillow Home Loans, we can pre-qualify you in as little as 5 minutes with no impact to your credit score.An equal housing lender. NMLS #10287.
