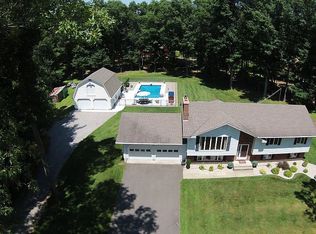Rustic, time-classic, 1904 sq. ft. Log Cabin located on quiet Ellington road. Situated on 5.55 acres, this unique home embodies the craftsmanship of a bygone era with exposed beams and timbers, an open-floor-plan design, and all the charms you would expect in this timeless classic. A welcoming front porch provides the perfect entrance to this hardwood-floor, floor-to-ceiling, stone-fireplace Livingroom with abundant windows, cathedral ceiling, and second-story Loft. The adjacent, open-design, eat-in, center-island-equipped, Kitchen maximizes living space while maintaining the authenticity one would expect in such a home. The first floor also provides a large, hardwood-floor, exposed-beam, knotty-pine-door bedroom, an Office, a tiled Mudroom, a laundry 'room', and a tile-floor bathroom with large soaking tub and era-specific accents. The second floor offers a carpeted Master bedroom complete with more exposed beams and a private, full bath, and an open, Livingroom-overlooking, Loft Family room. In addition to the 5.5 acres, the grounds also offer a large frontage, a rear-facing patio, a Mill-facsimile fish pond, and a level side and back yard. There is also a large, gravel parking area and a 2-car, detached garage.
This property is off market, which means it's not currently listed for sale or rent on Zillow. This may be different from what's available on other websites or public sources.

