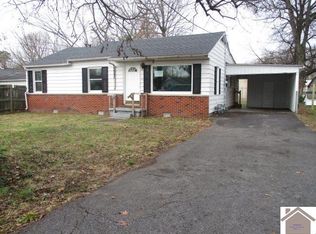Older home to make great rental or live in. Gas heat and central air in left side of home, window units and wall heater in lower side and upstairs. 3 bed, 1.5 bath move in ready!
This property is off market, which means it's not currently listed for sale or rent on Zillow. This may be different from what's available on other websites or public sources.

