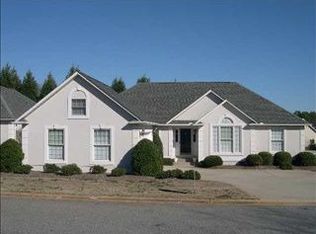Sold for $318,900 on 07/11/23
$318,900
114 Reed Pl, Anderson, SC 29621
3beds
1,901sqft
Single Family Residence
Built in 1995
-- sqft lot
$337,800 Zestimate®
$168/sqft
$2,136 Estimated rent
Home value
$337,800
$321,000 - $355,000
$2,136/mo
Zestimate® history
Loading...
Owner options
Explore your selling options
What's special
Priced Reduced $10,000 lower than Appraised value! Seller relocating out of state! Appraisal on file! Beautiful 3 Bedroom Home in North Anderson in Reed Place Subdivision! Brand New Architectural Shingle Roof-March 2023; New Hardwood floors in Kitchen, Great Room & Hallway; Almost Maintenance FREE Living! All One Level Home! Approx. 1901sqft; 3 Bedrooms; 2 1/5 Bathrooms; Open Floor Plan-Large Foyer Area; Formal Living Dining; Great Room with gas log fireplace; Large Kitchen with tons of cabinets, granite countertops, beautiful backsplash, built in desk area for a computer area, barstools area, pantry & dinette area; Large Master Bedroom, Master Bathroom has shower & garden tub; Lots of Closets for storage; Screened in Porch 12x12; Only 2 Owner Home-Well Maintained; HOA covers mowing the lawn, mulching, trimming shrubs for only $200 a quarterly! Conveniently Located to town & shopping; Cul-De-Sac Street. Motivated Seller! Make an offer!
Zillow last checked: 8 hours ago
Listing updated: October 09, 2024 at 07:03am
Listed by:
Brenda Poling-Chandler 864-958-3212,
Re/Max Realty Professionals
Bought with:
Andrew Moore, 115526
Western Upstate Keller William
Source: WUMLS,MLS#: 20258503 Originating MLS: Western Upstate Association of Realtors
Originating MLS: Western Upstate Association of Realtors
Facts & features
Interior
Bedrooms & bathrooms
- Bedrooms: 3
- Bathrooms: 3
- Full bathrooms: 2
- 1/2 bathrooms: 1
- Main level bathrooms: 2
- Main level bedrooms: 3
Primary bedroom
- Level: Main
- Dimensions: 15x13
Bedroom 2
- Level: Main
- Dimensions: 12x12
Bedroom 3
- Level: Main
- Dimensions: 12x10
Dining room
- Level: Main
- Dimensions: 13x11
Great room
- Level: Main
- Dimensions: 14x11
Kitchen
- Level: Main
- Dimensions: 13x12
Kitchen
- Features: Eat-in Kitchen
- Level: Main
- Dimensions: 12x11
Laundry
- Level: Main
- Dimensions: 6x6
Screened porch
- Level: Main
- Dimensions: 12x12
Heating
- Forced Air
Cooling
- Central Air, Forced Air
Appliances
- Included: Dishwasher, Electric Oven, Electric Range, Electric Water Heater, Disposal, Microwave, Refrigerator
- Laundry: Washer Hookup, Electric Dryer Hookup
Features
- Fireplace, Granite Counters, Garden Tub/Roman Tub, Bath in Primary Bedroom, Main Level Primary, Pull Down Attic Stairs, Separate Shower, Cable TV, Walk-In Closet(s), Walk-In Shower, Breakfast Area
- Flooring: Carpet, Ceramic Tile, Hardwood
- Basement: None,Crawl Space
- Has fireplace: Yes
- Fireplace features: Gas Log
Interior area
- Total structure area: 1,901
- Total interior livable area: 1,901 sqft
- Finished area above ground: 1,901
- Finished area below ground: 0
Property
Parking
- Total spaces: 2
- Parking features: Attached, Garage, Driveway, Garage Door Opener
- Attached garage spaces: 2
Accessibility
- Accessibility features: Low Threshold Shower
Features
- Levels: One
- Stories: 1
- Waterfront features: None
Lot
- Features: Cul-De-Sac, City Lot, Level, Subdivision
Details
- Parcel number: 1211601037000
Construction
Type & style
- Home type: SingleFamily
- Architectural style: Patio Home
- Property subtype: Single Family Residence
Materials
- Synthetic Stucco
- Foundation: Crawlspace
- Roof: Architectural,Shingle
Condition
- Year built: 1995
Utilities & green energy
- Sewer: Public Sewer
- Water: Public
- Utilities for property: Electricity Available, Natural Gas Available, Sewer Available, Water Available, Cable Available
Community & neighborhood
Security
- Security features: Security System Owned
Community
- Community features: Short Term Rental Allowed
Location
- Region: Anderson
- Subdivision: Reed Place
HOA & financial
HOA
- Has HOA: Yes
- HOA fee: $800 annually
- Services included: Common Areas, Maintenance Grounds, Maintenance Structure, Street Lights
Other
Other facts
- Listing agreement: Exclusive Right To Sell
Price history
| Date | Event | Price |
|---|---|---|
| 7/11/2023 | Sold | $318,900-1.8%$168/sqft |
Source: | ||
| 7/7/2023 | Pending sale | $324,900$171/sqft |
Source: | ||
| 6/11/2023 | Contingent | $324,900$171/sqft |
Source: | ||
| 5/31/2023 | Listed for sale | $324,900$171/sqft |
Source: | ||
| 5/24/2023 | Contingent | $324,900$171/sqft |
Source: | ||
Public tax history
| Year | Property taxes | Tax assessment |
|---|---|---|
| 2024 | -- | $12,780 +64.1% |
| 2023 | $3,243 +1.7% | $7,790 |
| 2022 | $3,189 +8.6% | $7,790 +16.1% |
Find assessor info on the county website
Neighborhood: 29621
Nearby schools
GreatSchools rating
- 6/10Concord Elementary SchoolGrades: PK-5Distance: 0.8 mi
- 7/10Mccants Middle SchoolGrades: 6-8Distance: 1.4 mi
- 8/10T. L. Hanna High SchoolGrades: 9-12Distance: 2.1 mi
Schools provided by the listing agent
- Elementary: Concord Elem
- Middle: Mccants Middle
- High: Tl Hanna High
Source: WUMLS. This data may not be complete. We recommend contacting the local school district to confirm school assignments for this home.

Get pre-qualified for a loan
At Zillow Home Loans, we can pre-qualify you in as little as 5 minutes with no impact to your credit score.An equal housing lender. NMLS #10287.
Sell for more on Zillow
Get a free Zillow Showcase℠ listing and you could sell for .
$337,800
2% more+ $6,756
With Zillow Showcase(estimated)
$344,556