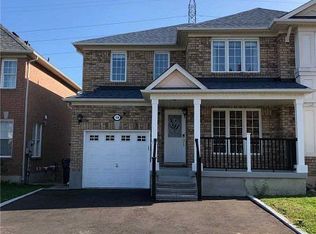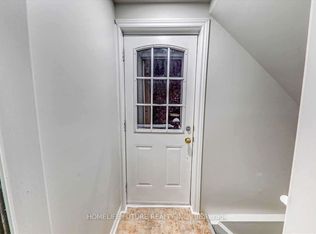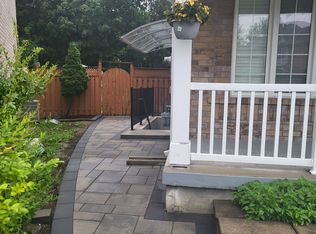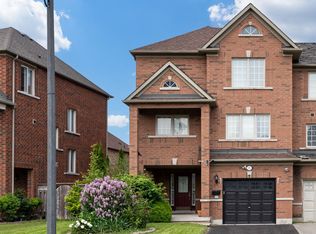Excellent Location! A Gorgeous 4 Bedrooms Detached House. Well Maintained Open Concept Main Floor, Living/Dining Vaulted Ceiling And Large Windows. Family Room With Lots Of Bright. Modern Kitchen With Stainless Steel Appliances And Ceramic Backsplash. Finished Basement With Two Large Rec. Rooms, Full Washroom And Separate Entrance.
This property is off market, which means it's not currently listed for sale or rent on Zillow. This may be different from what's available on other websites or public sources.



