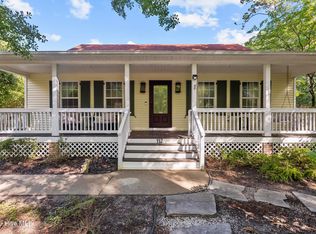Sold for $450,000 on 03/21/24
$450,000
114 Ransey Court, Hampstead, NC 28443
3beds
2,032sqft
Single Family Residence
Built in 2014
0.46 Acres Lot
$467,100 Zestimate®
$221/sqft
$2,298 Estimated rent
Home value
$467,100
$444,000 - $490,000
$2,298/mo
Zestimate® history
Loading...
Owner options
Explore your selling options
What's special
Rarely do homes on this Cul-de-sac street become available in this section of Belvedere Plantation with Marina and Ironclad Golf Course (formerly the Belvedere Golf Course) close by, In the Topsail Schools district and not far from the Boat Launch Facility. This beautifully maintained Custom-Built Split-Floor plan Home has 3 bedrooms, 2.5 baths, with Bonus Room and Half Bath over the Garage and Spacious Attic. The Front Porch is solid concrete and covered. As you enter the Foyer the Columned Dining room will be to the left still giving a full array view of the home with the 9' ceilings and numerous windows. The large Livingroom has a Gas Fireplace and is just ahead Open to the Kitchen. Real Wood Flooring throughout the whole downstairs except for the two bedrooms and bathrooms. Both downstairs Full Bathrooms have Tile floors and Tiled Showers. Off the Living Room there is a wonderful Screened Porch with Trek Flooring and Metal Screen Framing. The kitchen with Two Separate Pantry's, Stainless Steel Appliances, custom cabinets, Tiled Backsplash, and Island Bar reaching over 11'. The Breakfast Nook has five windows bringing in lots of Natural Light. The owner's primary bedroom is also on the main level with a spa-like ensuite bathroom and large walk-in closet. The master bath has split vanities, a custom tile shower, and a gorgeous tiled deep Soaking Tub. There are also two additional bedrooms on the main floor with a shared bathroom in between. Organization, storage options and the location are excellent characteristics of this home. Crown Molding and beautiful Light fixtures throughout the home. The partial fenced in landscaped backyard offers tranquility; trees, shrubs, songbirds, and other cute wildlife to enjoy. There is a Whole House Water Softener, Tankless Water Heater, and an additional electric Water Heater under the kitchen sink. Community Water; Septic System; Incapacitated Crawl Space; Lighted Driveway. This Home is move in ready. Local Custom Builder.
Zillow last checked: 8 hours ago
Listing updated: March 24, 2024 at 06:38am
Listed by:
Charles M Turner 910-382-5075,
SeaShore Realty Group, Inc.
Bought with:
Denise R Brasser, 194646
Coastal Properties
Source: Hive MLS,MLS#: 100421418 Originating MLS: Topsail Island Association of Realtors
Originating MLS: Topsail Island Association of Realtors
Facts & features
Interior
Bedrooms & bathrooms
- Bedrooms: 3
- Bathrooms: 3
- Full bathrooms: 2
- 1/2 bathrooms: 1
Primary bedroom
- Level: Primary Living Area
Dining room
- Features: Formal
Heating
- Fireplace Insert, Fireplace(s), Heat Pump, Electric
Cooling
- Central Air, Heat Pump
Appliances
- Included: Electric Oven, Electric Cooktop, Built-In Microwave, Water Softener, Refrigerator, Dishwasher
- Laundry: In Hall, Laundry Room
Features
- Master Downstairs, Walk-in Closet(s), High Ceilings, Entrance Foyer, Kitchen Island, Ceiling Fan(s), Pantry, Walk-in Shower, Blinds/Shades, Gas Log, Walk-In Closet(s)
- Flooring: Carpet, Tile, Wood
- Basement: None
- Attic: Floored,Walk-In
- Has fireplace: Yes
- Fireplace features: Gas Log
Interior area
- Total structure area: 2,032
- Total interior livable area: 2,032 sqft
Property
Parking
- Total spaces: 3
- Parking features: Garage Faces Front, Concrete, Garage Door Opener, Lighted
- Uncovered spaces: 3
Features
- Levels: One,One and One Half
- Stories: 1
- Patio & porch: Open, Covered, Deck, Porch, Screened
- Fencing: Back Yard,Partial
Lot
- Size: 0.46 Acres
- Dimensions: 103 x 190 x 103 x 199
- Features: Cul-De-Sac
Details
- Parcel number: 42035783270000
- Zoning: PD
- Special conditions: Standard
Construction
Type & style
- Home type: SingleFamily
- Property subtype: Single Family Residence
Materials
- Shake Siding, Vinyl Siding
- Foundation: Crawl Space
- Roof: Shingle
Condition
- New construction: No
- Year built: 2014
Utilities & green energy
- Sewer: Septic Tank
- Water: Public
- Utilities for property: Water Available
Community & neighborhood
Security
- Security features: Security Lights, Smoke Detector(s)
Location
- Region: Hampstead
- Subdivision: Belvedere
Other
Other facts
- Listing agreement: Exclusive Right To Sell
- Listing terms: Cash,Conventional,FHA,USDA Loan,VA Loan
- Road surface type: Paved
Price history
| Date | Event | Price |
|---|---|---|
| 3/21/2024 | Sold | $450,000+0%$221/sqft |
Source: | ||
| 1/21/2024 | Pending sale | $449,900$221/sqft |
Source: | ||
| 1/10/2024 | Listed for sale | $449,900+757%$221/sqft |
Source: | ||
| 6/23/2005 | Sold | $52,500$26/sqft |
Source: Public Record Report a problem | ||
Public tax history
| Year | Property taxes | Tax assessment |
|---|---|---|
| 2024 | $2,457 +84.9% | $243,950 |
| 2023 | $1,328 +7.5% | $243,950 |
| 2022 | $1,235 | $243,950 |
Find assessor info on the county website
Neighborhood: 28443
Nearby schools
GreatSchools rating
- 6/10Topsail Middle SchoolGrades: 5-8Distance: 1.3 mi
- 8/10Topsail High SchoolGrades: 9-12Distance: 1.6 mi
- 8/10Topsail Elementary SchoolGrades: PK-4Distance: 1.3 mi

Get pre-qualified for a loan
At Zillow Home Loans, we can pre-qualify you in as little as 5 minutes with no impact to your credit score.An equal housing lender. NMLS #10287.
Sell for more on Zillow
Get a free Zillow Showcase℠ listing and you could sell for .
$467,100
2% more+ $9,342
With Zillow Showcase(estimated)
$476,442