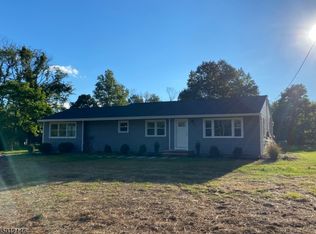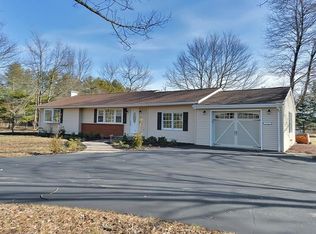
Closed
$699,529
114 Rake Factory Rd, Franklin Twp., NJ 08822
4beds
3baths
--sqft
Single Family Residence
Built in 1996
4.09 Acres Lot
$866,300 Zestimate®
$--/sqft
$4,535 Estimated rent
Home value
$866,300
$788,000 - $953,000
$4,535/mo
Zestimate® history
Loading...
Owner options
Explore your selling options
What's special
Zillow last checked: 12 hours ago
Listing updated: July 30, 2025 at 04:34am
Listed by:
James T. Barger 908-359-0893,
Keller Williams Cornerstone
Bought with:
Tara L. Joswick
Re/Max Instyle
Source: GSMLS,MLS#: 3960788
Facts & features
Interior
Bedrooms & bathrooms
- Bedrooms: 4
- Bathrooms: 3
Property
Lot
- Size: 4.09 Acres
- Dimensions: 4.09 AC.
Details
- Parcel number: 100004400000000101
Construction
Type & style
- Home type: SingleFamily
- Property subtype: Single Family Residence
Condition
- Year built: 1996
Community & neighborhood
Location
- Region: Flemington
Price history
| Date | Event | Price |
|---|---|---|
| 7/30/2025 | Sold | $699,529-3.5% |
Source: | ||
| 6/14/2025 | Pending sale | $724,900 |
Source: | ||
| 5/30/2025 | Price change | $724,900-7.7% |
Source: | ||
| 5/4/2025 | Listed for sale | $785,200+919.7% |
Source: | ||
| 7/28/1995 | Sold | $77,000 |
Source: Public Record Report a problem | ||
Public tax history
| Year | Property taxes | Tax assessment |
|---|---|---|
| 2025 | $17,120 | $585,900 |
| 2024 | $17,120 +7.5% | $585,900 |
| 2023 | $15,931 | $585,900 |
Find assessor info on the county website
Neighborhood: 08822
Nearby schools
GreatSchools rating
- 5/10Franklin Township Elementary SchoolGrades: PK-8Distance: 2.2 mi
- 8/10North Hunterdon Reg High SchoolGrades: 9-12Distance: 6.3 mi
Get a cash offer in 3 minutes
Find out how much your home could sell for in as little as 3 minutes with a no-obligation cash offer.
Estimated market value$866,300
Get a cash offer in 3 minutes
Find out how much your home could sell for in as little as 3 minutes with a no-obligation cash offer.
Estimated market value
$866,300
