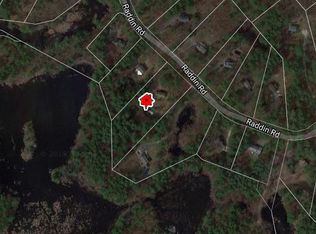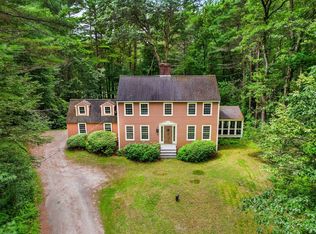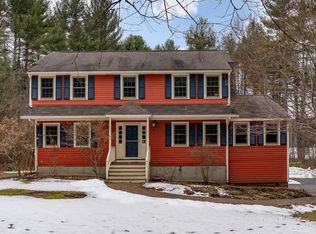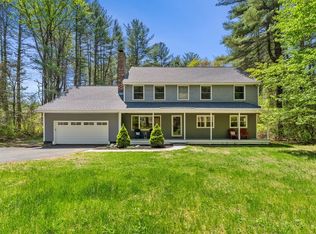Sold for $925,000
$925,000
114 Raddin Rd, Groton, MA 01450
4beds
2,958sqft
Single Family Residence
Built in 1980
2.7 Acres Lot
$953,300 Zestimate®
$313/sqft
$5,248 Estimated rent
Home value
$953,300
$906,000 - $1.00M
$5,248/mo
Zestimate® history
Loading...
Owner options
Explore your selling options
What's special
Better than new colonial home with lovely design details, open spacious rooms and an exceptional exterior space with gunite saltwater pool! Sellers have made some amazing updates including kitchen with inset cabinetry, center island and granite counters open to sun filled family room with cathedral ceiling, HW flooring and sliders to deck.Custom drop zone/laundry room with exterior access and updated bath make this home special. Open concept dining/living rooms with gas FP, built in cabinetry and pool views really are a wow!. 2nd floor boasts 4 nicely sized BR’s and 2FB, MBR has WIC and tiled FB. LL walk out makes the perfect rec room with ¾ bath.The exterior space is over the top including: salt water gunite heated pool, sprawling deck, gazebo style screen room overlooking pool and lush green lawn with mature gardens, colorful blooms and great bird viewing. Buyers who enjoy feeling like they’re on a private retreat with love this home. 114 Raddin Road is a very lovely special home.
Zillow last checked: 8 hours ago
Listing updated: July 27, 2023 at 07:08pm
Listed by:
Jenepher Spencer 978-618-5262,
Coldwell Banker Realty - Westford 978-692-2121
Bought with:
The Semple & Hettrich Team
Coldwell Banker Realty - Sudbury
Source: MLS PIN,MLS#: 73127423
Facts & features
Interior
Bedrooms & bathrooms
- Bedrooms: 4
- Bathrooms: 4
- Full bathrooms: 3
- 1/2 bathrooms: 1
Primary bedroom
- Features: Ceiling Fan(s), Walk-In Closet(s), Closet/Cabinets - Custom Built, Flooring - Wall to Wall Carpet
- Level: Second
- Area: 260.8
- Dimensions: 15.42 x 16.92
Bedroom 2
- Features: Closet, Flooring - Wall to Wall Carpet
- Level: Second
- Area: 138.94
- Dimensions: 13.67 x 10.17
Bedroom 3
- Features: Closet, Flooring - Wall to Wall Carpet
- Level: Second
- Area: 156.53
- Dimensions: 11.67 x 13.42
Bedroom 4
- Features: Closet, Flooring - Wall to Wall Carpet
- Level: Second
- Area: 135.14
- Dimensions: 11.67 x 11.58
Primary bathroom
- Features: Yes
Bathroom 1
- Features: Bathroom - Half, Flooring - Stone/Ceramic Tile
- Level: First
- Area: 39.29
- Dimensions: 6.83 x 5.75
Bathroom 2
- Features: Bathroom - Full, Bathroom - Tiled With Tub & Shower, Flooring - Stone/Ceramic Tile, Countertops - Stone/Granite/Solid
- Level: Second
- Area: 58
- Dimensions: 7.25 x 8
Bathroom 3
- Features: Bathroom - Full, Bathroom - With Tub & Shower, Flooring - Stone/Ceramic Tile, Countertops - Stone/Granite/Solid
- Level: Second
- Area: 64
- Dimensions: 8 x 8
Dining room
- Features: Closet/Cabinets - Custom Built, Flooring - Hardwood, Window(s) - Bay/Bow/Box
- Level: First
- Area: 178.85
- Dimensions: 13.58 x 13.17
Family room
- Features: Cathedral Ceiling(s), Ceiling Fan(s), Flooring - Hardwood, Deck - Exterior, Exterior Access, Slider
- Level: First
- Area: 275.19
- Dimensions: 12.75 x 21.58
Kitchen
- Features: Flooring - Stone/Ceramic Tile, Countertops - Stone/Granite/Solid, Kitchen Island, Cabinets - Upgraded, Open Floorplan, Recessed Lighting, Remodeled, Stainless Steel Appliances, Gas Stove, Peninsula
- Level: First
- Area: 199.43
- Dimensions: 14.42 x 13.83
Living room
- Features: Flooring - Hardwood, Deck - Exterior, Exterior Access
- Level: First
- Area: 377.08
- Dimensions: 15.08 x 25
Heating
- Forced Air, Oil
Cooling
- Central Air
Appliances
- Included: Electric Water Heater, Water Heater, Range, Dishwasher, Microwave, Refrigerator, Washer, Dryer, Water Treatment, Plumbed For Ice Maker
- Laundry: Dryer Hookup - Electric, Washer Hookup, Electric Dryer Hookup
Features
- Closet/Cabinets - Custom Built, Bathroom - 3/4, Bathroom - With Shower Stall, Mud Room, Bonus Room, Bathroom, Walk-up Attic, Wired for Sound
- Flooring: Wood, Tile, Carpet, Flooring - Stone/Ceramic Tile, Flooring - Wall to Wall Carpet
- Doors: Storm Door(s)
- Windows: Insulated Windows, Screens
- Basement: Full,Partially Finished,Walk-Out Access,Interior Entry,Garage Access,Concrete
- Number of fireplaces: 1
- Fireplace features: Living Room
Interior area
- Total structure area: 2,958
- Total interior livable area: 2,958 sqft
Property
Parking
- Total spaces: 10
- Parking features: Attached, Under, Garage Door Opener, Stone/Gravel, Paved
- Attached garage spaces: 2
- Uncovered spaces: 8
Features
- Patio & porch: Porch, Screened, Deck - Composite, Patio
- Exterior features: Porch, Porch - Screened, Deck - Composite, Patio, Pool - Inground Heated, Rain Gutters, Professional Landscaping, Sprinkler System, Screens, Stone Wall, Outdoor Gas Grill Hookup
- Has private pool: Yes
- Pool features: Pool - Inground Heated
- Fencing: Fenced/Enclosed
- Has view: Yes
- View description: Scenic View(s), Water, Pond
- Has water view: Yes
- Water view: Pond,Water
- Waterfront features: Waterfront, Pond
Lot
- Size: 2.70 Acres
- Features: Wooded, Cleared, Level
Details
- Parcel number: M:244 B:24 L:,515910
- Zoning: RA
Construction
Type & style
- Home type: SingleFamily
- Architectural style: Colonial
- Property subtype: Single Family Residence
Materials
- Frame
- Foundation: Concrete Perimeter
- Roof: Shingle
Condition
- Year built: 1980
Utilities & green energy
- Electric: Circuit Breakers, 200+ Amp Service, Generator Connection
- Sewer: Private Sewer
- Water: Private
- Utilities for property: for Gas Range, for Gas Oven, for Electric Dryer, Washer Hookup, Icemaker Connection, Generator Connection, Outdoor Gas Grill Hookup
Green energy
- Energy efficient items: Thermostat
Community & neighborhood
Community
- Community features: Shopping, Pool, Tennis Court(s), Park, Walk/Jog Trails, Stable(s), Golf, Medical Facility, Bike Path, Conservation Area, House of Worship, Private School, Public School
Location
- Region: Groton
Price history
| Date | Event | Price |
|---|---|---|
| 7/27/2023 | Sold | $925,000+8.8%$313/sqft |
Source: MLS PIN #73127423 Report a problem | ||
| 6/27/2023 | Contingent | $850,000$287/sqft |
Source: MLS PIN #73127423 Report a problem | ||
| 6/21/2023 | Listed for sale | $850,000+100%$287/sqft |
Source: MLS PIN #73127423 Report a problem | ||
| 11/14/2010 | Listing removed | $424,900+2%$144/sqft |
Source: RealEstateShows.com #70961056 Report a problem | ||
| 12/4/2009 | Sold | $416,700-1.9%$141/sqft |
Source: Public Record Report a problem | ||
Public tax history
| Year | Property taxes | Tax assessment |
|---|---|---|
| 2025 | $13,496 +19.2% | $885,000 +18% |
| 2024 | $11,321 +5% | $750,200 +8.9% |
| 2023 | $10,778 +7.8% | $689,100 +18.5% |
Find assessor info on the county website
Neighborhood: 01450
Nearby schools
GreatSchools rating
- 6/10Groton Dunstable Regional Middle SchoolGrades: 5-8Distance: 2.9 mi
- 10/10Groton-Dunstable Regional High SchoolGrades: 9-12Distance: 0.8 mi
- 8/10Swallow/Union SchoolGrades: K-4Distance: 3.5 mi
Get a cash offer in 3 minutes
Find out how much your home could sell for in as little as 3 minutes with a no-obligation cash offer.
Estimated market value$953,300
Get a cash offer in 3 minutes
Find out how much your home could sell for in as little as 3 minutes with a no-obligation cash offer.
Estimated market value
$953,300



