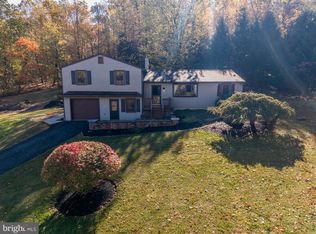Well maintained and conveniently located 3 BR/2bath, possible 4th BR, Ranch style home on a fully fenced in 2.04 acre lot. The interior of this home offers a recently '2016' upgraded 19 handle chestnut wood kitchen with granite counter tops,tile backsplash, soft closers on the cabinets and drawers, and tile flooring, newer carpeting in most of the living areas, 2 full bathrooms, a spare office/4th small BR and a full useable basement providing ample room for storage. The exterior offers a stepped basement access, newer replacement windows, and newer gutters. The property features a large detached 30' x 40' heated 2 car garage, a utility shed with working electric and attic storage area, and a smaller garden shed. The fencing is split rail and wire and encompasses the full property of which approximately 1/3 is grass and the balance wooded. Call today for your private showing, this one will not last long in this very hot market!
This property is off market, which means it's not currently listed for sale or rent on Zillow. This may be different from what's available on other websites or public sources.

