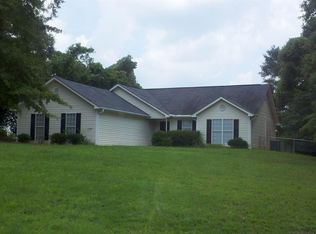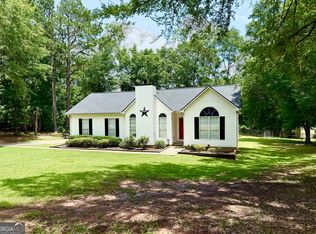This newly renovated ranch features custom kitchen cabinetry, brand new kitchen appliances, new laminate hardwood flooring, new carpeting in all bedrooms, fresh interior paint throughout, updated bathrooms and more! This house has 3 bedrooms, 2 full baths, large open great room with fireplace, eat-in kitchen, and a 2 car attached garage. Must see to fully appreciate. Don't miss out on this one!
This property is off market, which means it's not currently listed for sale or rent on Zillow. This may be different from what's available on other websites or public sources.

