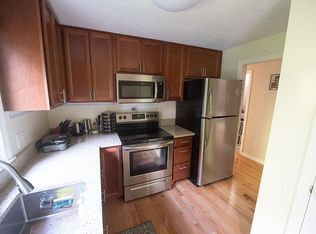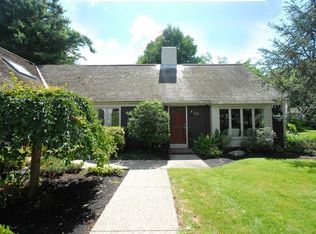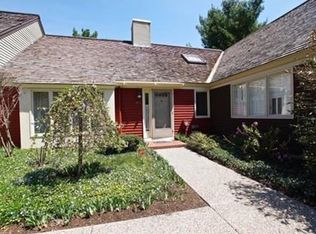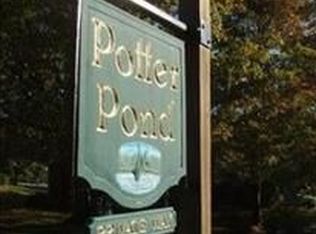The best of all worlds! Maintenance free, detached, single family style home in Potter Pond with a VERY LOW condo fee. Enjoy all the benefits of condo living including professionally managed landscaping, exterior maintenance, snow removal, a tennis court, master insurance and more for just $441/month. Sited on its own exclusive, lush grounds this much loved home makes remarkable use of its 1,701 square feet. Enter a welcoming foyer that leads to a front to back, fireplaced family room, half bath, & sun filled eat in kitchen. Directly accessible from the kitchen is an exceedingly private, maintenance free deck & large bluestone patio, which make indoor and outdoor entertaining a breeze. On the second and third floors find 3 generously sized bedrooms, including a primary, & 2 updated bathrooms. With newer systems, a clean, dry basement and a private, and oversized garage with an EV outlet, this turnkey home represents a unique opportunity to live worry free in a phenomenal community!
This property is off market, which means it's not currently listed for sale or rent on Zillow. This may be different from what's available on other websites or public sources.



