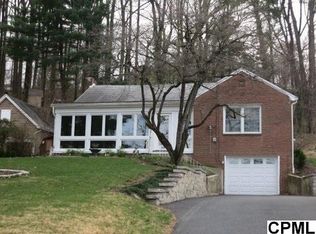Sold for $330,000
$330,000
114 Poplar Rd, New Cumberland, PA 17070
3beds
1,920sqft
Single Family Residence
Built in 1958
0.27 Acres Lot
$322,000 Zestimate®
$172/sqft
$1,914 Estimated rent
Home value
$322,000
$299,000 - $341,000
$1,914/mo
Zestimate® history
Loading...
Owner options
Explore your selling options
What's special
"Awesome" New Cumberland 3 bedroom brick ranch with natural gas heat ,hot water & cooking plus 2 full baths! Included is an extra lot in rear with the inground pool !The house has been very well maintained which you will see once you step inside! The kitchen has an island with jenn aire gas downdraft oven. The dining area has a built in cupboard that compliments the traditional style of the home. The sellers are relocating so will just need some time to move in a 45-60 day window. The pool is being opened for the summer .A home warranty is included for the buyer. So if you are in the market for a great ranch with lower level family room with a gas fireplace, laundry and 2nd bath you better hurry! Let the pool parties begin!
Zillow last checked: 8 hours ago
Listing updated: June 27, 2025 at 07:53am
Listed by:
Arlene Rainville-Hess 717-554-0585,
BrokersRealty.com World Headquarters
Bought with:
Ashlea Brehm, RS328041
Keller Williams Keystone Realty
Source: Bright MLS,MLS#: PAYK2080532
Facts & features
Interior
Bedrooms & bathrooms
- Bedrooms: 3
- Bathrooms: 2
- Full bathrooms: 2
- Main level bathrooms: 1
- Main level bedrooms: 3
Primary bedroom
- Level: Main
Bedroom 2
- Level: Main
Bedroom 3
- Level: Main
Bathroom 1
- Level: Main
Bathroom 2
- Level: Lower
Family room
- Features: Basement - Finished, Fireplace - Gas
- Level: Lower
Laundry
- Level: Lower
Heating
- Forced Air, Natural Gas
Cooling
- Central Air, Electric
Appliances
- Included: Down Draft, Dishwasher, Water Heater, Gas Water Heater
- Laundry: In Basement, Laundry Room
Features
- Combination Kitchen/Dining, Entry Level Bedroom, Floor Plan - Traditional, Kitchen - Country, Kitchen Island, Primary Bath(s)
- Flooring: Wood
- Basement: Partial,Finished,Heated,Garage Access,Interior Entry,Exterior Entry,Rear Entrance,Walk-Out Access,Windows
- Number of fireplaces: 1
Interior area
- Total structure area: 1,920
- Total interior livable area: 1,920 sqft
- Finished area above ground: 1,280
- Finished area below ground: 640
Property
Parking
- Total spaces: 9
- Parking features: Garage Faces Rear, Basement, Inside Entrance, Driveway, Detached Carport, Off Street, Attached
- Attached garage spaces: 1
- Carport spaces: 2
- Covered spaces: 3
- Uncovered spaces: 6
Accessibility
- Accessibility features: None
Features
- Levels: One
- Stories: 1
- Patio & porch: Deck, Patio, Porch
- Exterior features: Lighting
- Has private pool: Yes
- Pool features: Fenced, In Ground, Private
- Has view: Yes
- View description: Trees/Woods, Street
Lot
- Size: 0.27 Acres
- Features: Additional Lot(s), Backs to Trees, Cleared, Front Yard, Not In Development, Rear Yard, Sloped, Middle Of Block
Details
- Additional structures: Above Grade, Below Grade
- Additional parcels included: 27000030013CO00000
- Parcel number: 270000300120000000
- Zoning: RESIDENTIAL
- Zoning description: Residential
- Special conditions: Standard
Construction
Type & style
- Home type: SingleFamily
- Architectural style: Ranch/Rambler
- Property subtype: Single Family Residence
Materials
- Brick
- Foundation: Block
Condition
- Very Good
- New construction: No
- Year built: 1958
- Major remodel year: 2006
Utilities & green energy
- Electric: 200+ Amp Service
- Sewer: Public Sewer
- Water: Public
- Utilities for property: Natural Gas Available, Cable Available, Phone Available, Sewer Available, Water Available
Community & neighborhood
Location
- Region: New Cumberland
- Subdivision: None Available
- Municipality: FAIRVIEW TWP
Other
Other facts
- Listing agreement: Exclusive Right To Sell
- Listing terms: Conventional,Cash
- Ownership: Fee Simple
Price history
| Date | Event | Price |
|---|---|---|
| 6/27/2025 | Sold | $330,000+0.3%$172/sqft |
Source: | ||
| 5/26/2025 | Pending sale | $329,000$171/sqft |
Source: | ||
| 5/23/2025 | Listed for sale | $329,000$171/sqft |
Source: | ||
| 5/6/2025 | Pending sale | $329,000$171/sqft |
Source: | ||
| 5/2/2025 | Listed for sale | $329,000$171/sqft |
Source: | ||
Public tax history
| Year | Property taxes | Tax assessment |
|---|---|---|
| 2025 | $3,699 +5.6% | $140,800 |
| 2024 | $3,503 | $140,800 |
| 2023 | $3,503 +9.6% | $140,800 |
Find assessor info on the county website
Neighborhood: 17070
Nearby schools
GreatSchools rating
- 6/10Hillside El SchoolGrades: K-5Distance: 0.6 mi
- 7/10New Cumberland Middle SchoolGrades: 6-8Distance: 0.8 mi
- 7/10Cedar Cliff High SchoolGrades: 9-12Distance: 1.6 mi
Schools provided by the listing agent
- District: West Shore
Source: Bright MLS. This data may not be complete. We recommend contacting the local school district to confirm school assignments for this home.

Get pre-qualified for a loan
At Zillow Home Loans, we can pre-qualify you in as little as 5 minutes with no impact to your credit score.An equal housing lender. NMLS #10287.
