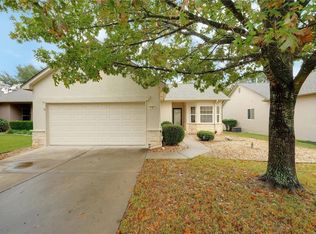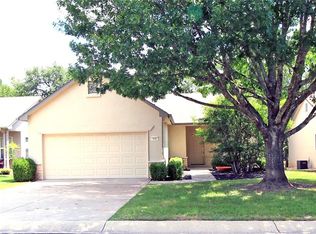Sold on 08/25/23
Price Unknown
114 Plover Pass, Georgetown, TX 78633
2beds
1baths
931sqft
SingleFamily
Built in 1998
4,483 Square Feet Lot
$279,400 Zestimate®
$--/sqft
$1,640 Estimated rent
Home value
$279,400
$265,000 - $293,000
$1,640/mo
Zestimate® history
Loading...
Owner options
Explore your selling options
What's special
114 Plover Pass, Georgetown, TX 78633 is a single family home that contains 931 sq ft and was built in 1998. It contains 2 bedrooms and 1 bathroom.
The Zestimate for this house is $279,400. The Rent Zestimate for this home is $1,640/mo.
Facts & features
Interior
Bedrooms & bathrooms
- Bedrooms: 2
- Bathrooms: 1
Heating
- Other, Gas
Cooling
- Central
Appliances
- Included: Dryer, Washer
Features
- Flooring: Tile
Interior area
- Total interior livable area: 931 sqft
Property
Parking
- Parking features: Garage - Attached
Features
- Exterior features: Stucco
Lot
- Size: 4,483 sqft
Details
- Parcel number: R20993112B30263
Construction
Type & style
- Home type: SingleFamily
Materials
- Foundation: Slab
- Roof: Composition
Condition
- Year built: 1998
Community & neighborhood
Location
- Region: Georgetown
HOA & financial
HOA
- Has HOA: Yes
- HOA fee: $98 monthly
Price history
| Date | Event | Price |
|---|---|---|
| 8/15/2025 | Listing removed | $287,000$308/sqft |
Source: | ||
| 4/21/2025 | Listed for sale | $287,000+4.4%$308/sqft |
Source: | ||
| 8/25/2023 | Sold | -- |
Source: Agent Provided | ||
| 7/31/2023 | Contingent | $275,000$295/sqft |
Source: | ||
| 7/25/2023 | Listed for sale | $275,000+73%$295/sqft |
Source: | ||
Public tax history
| Year | Property taxes | Tax assessment |
|---|---|---|
| 2024 | $4,796 +10.7% | $263,655 +9.4% |
| 2023 | $4,332 -18.8% | $240,942 -11.4% |
| 2022 | $5,337 +23.4% | $271,834 +30.3% |
Find assessor info on the county website
Neighborhood: Sun City
Nearby schools
GreatSchools rating
- 8/10Jo Ann Ford Elementary SchoolGrades: PK-5Distance: 1.1 mi
- 7/10Douglas Benold Middle SchoolGrades: 6-8Distance: 3.6 mi
- 3/10Chip Richarte High SchoolGrades: 9-12Distance: 5 mi
Get a cash offer in 3 minutes
Find out how much your home could sell for in as little as 3 minutes with a no-obligation cash offer.
Estimated market value
$279,400
Get a cash offer in 3 minutes
Find out how much your home could sell for in as little as 3 minutes with a no-obligation cash offer.
Estimated market value
$279,400

