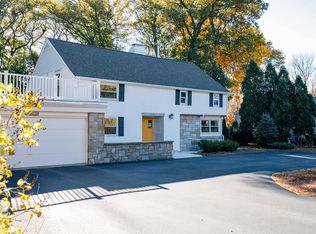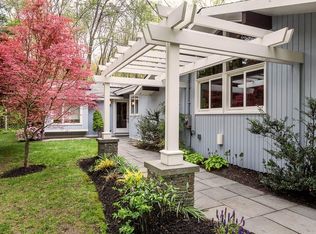PRICE REDUCED!! Don't be deceived from the outside!! THERE IS A LOT OF HOUSE!! This lovely sun-splashed nine room ranch offers custom details throughout featuring a spacious family room with high cathedral wood beam ceilings and many windows and a slider leading to an expansive deck and large back yard., Formal dining room and Living Room with a fire place in a wide open floor concept., Eat-in kitchen features custom cherry wood cabinets, Corian counters, double oven, trash compactor, dishwasher. PERFECT FOR ENTERTAINING! This four bedroom home offers 2 full baths, hardwood floors THROUGHOUT THE ENTIRE HOME. A finished lower level with fireplace, family room, and second kitchen. Short walk to the Bowman School and The Montessori School. Close by to Wilson Farm and all major routes.ROOF LESS THAN 2 YEARS OLD. BOILER and OIL BURNER LESS THAN 3 YEARS OLD.
This property is off market, which means it's not currently listed for sale or rent on Zillow. This may be different from what's available on other websites or public sources.

