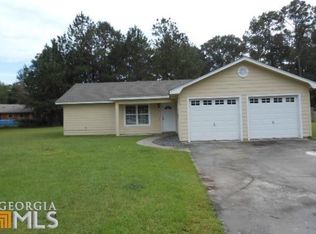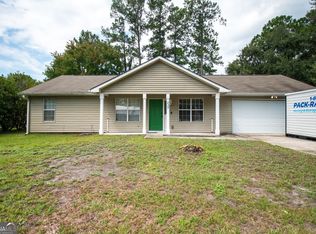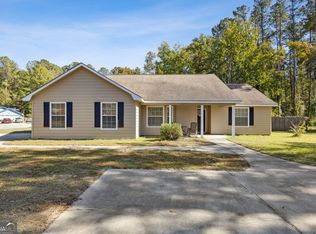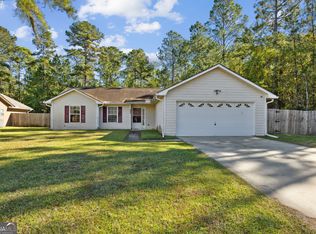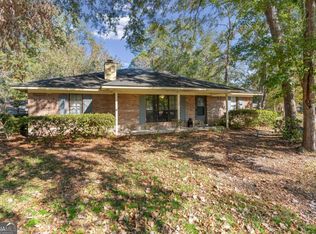You won't want to miss this beautiful three bedroom, two bath home, offering 1532 square feet of comfortable living space in a great split bedroom layout. Modern upgrades throughout, including new fixtures and ceiling fans, updated vanities, tankless water heater, new water softener, new sliding glass door and newer windows. The spacious great room features a cozy wood-burning fireplace, perfect for relaxing evenings. Kitchen includes newer stainless steel appliances and a large pantry. The owner's suite provides an ensuite bath and a walk-in closet. With the addition of a split-unit A/C, the converted garage provides a versatile flex space that's ideal as a home office, gym, playroom or potential 4th bedroom. Step outside to a fully fenced backyard complete with raised garden beds, storage shed and both single and double gate access. Located in a quiet cul-de-sac, this home also features a widened driveway for extra parking. Located just minutes from NSB Kings Bay and convenient to shopping, dining, Jacksonville International Airport and the beaches of Amelia Island and Jekyll Island. If you're searching for a move-in-ready home that combines comfort and functionality, this one is ready for you. Schedule your showing today!
Active
$234,000
114 Pineneedle Ct, Kingsland, GA 31548
3beds
1,532sqft
Est.:
Single Family Residence
Built in 1986
0.3 Acres Lot
$226,800 Zestimate®
$153/sqft
$-- HOA
What's special
Cozy wood-burning fireplaceFully fenced backyardRaised garden bedsNewer stainless steel appliancesNew sliding glass doorLarge pantryTankless water heater
- 24 days |
- 703 |
- 61 |
Zillow last checked: 8 hours ago
Listing updated: November 29, 2025 at 10:06pm
Listed by:
Lori Buttich 912-289-7843,
ERA Kings Bay Realty
Source: GAMLS,MLS#: 10644742
Tour with a local agent
Facts & features
Interior
Bedrooms & bathrooms
- Bedrooms: 3
- Bathrooms: 2
- Full bathrooms: 2
- Main level bathrooms: 2
- Main level bedrooms: 3
Rooms
- Room types: Bonus Room, Great Room
Dining room
- Features: Dining Rm/Living Rm Combo
Kitchen
- Features: Pantry
Heating
- Central, Electric
Cooling
- Ceiling Fan(s), Central Air, Electric
Appliances
- Included: Dishwasher, Double Oven, Electric Water Heater, Oven/Range (Combo), Refrigerator, Stainless Steel Appliance(s), Tankless Water Heater
- Laundry: Other
Features
- Master On Main Level, Split Bedroom Plan
- Flooring: Carpet, Tile
- Windows: Window Treatments
- Basement: None
- Attic: Pull Down Stairs
- Number of fireplaces: 1
Interior area
- Total structure area: 1,532
- Total interior livable area: 1,532 sqft
- Finished area above ground: 1,532
- Finished area below ground: 0
Property
Parking
- Parking features: Parking Pad
- Has uncovered spaces: Yes
Features
- Levels: One
- Stories: 1
- Patio & porch: Patio
- Fencing: Back Yard,Privacy,Wood
Lot
- Size: 0.3 Acres
- Features: Cul-De-Sac, Level
Details
- Additional structures: Shed(s)
- Parcel number: 082E 019B
Construction
Type & style
- Home type: SingleFamily
- Architectural style: Ranch
- Property subtype: Single Family Residence
Materials
- Wood Siding
- Foundation: Slab
- Roof: Composition
Condition
- Resale
- New construction: No
- Year built: 1986
Utilities & green energy
- Sewer: Public Sewer
- Water: Public
- Utilities for property: Underground Utilities
Community & HOA
Community
- Features: None
- Subdivision: Woodhaven
HOA
- Has HOA: No
- Services included: None
Location
- Region: Kingsland
Financial & listing details
- Price per square foot: $153/sqft
- Tax assessed value: $224,949
- Annual tax amount: $763
- Date on market: 11/16/2025
- Cumulative days on market: 25 days
- Listing agreement: Exclusive Right To Sell
- Listing terms: Cash,FHA,USDA Loan,VA Loan
Estimated market value
$226,800
$215,000 - $238,000
$1,819/mo
Price history
Price history
| Date | Event | Price |
|---|---|---|
| 11/16/2025 | Listed for sale | $234,000-2.4%$153/sqft |
Source: | ||
| 11/14/2025 | Listing removed | $239,750$156/sqft |
Source: GIAOR #1653931 Report a problem | ||
| 9/16/2025 | Price change | $239,750-7.7%$156/sqft |
Source: | ||
| 7/2/2025 | Price change | $259,750-3.7%$170/sqft |
Source: | ||
| 5/12/2025 | Listed for sale | $269,750$176/sqft |
Source: | ||
Public tax history
Public tax history
| Year | Property taxes | Tax assessment |
|---|---|---|
| 2024 | $763 +10.7% | $89,980 +29.1% |
| 2023 | $689 -2.4% | $69,674 +20.4% |
| 2022 | $706 +9.8% | $57,850 +20.4% |
Find assessor info on the county website
BuyAbility℠ payment
Est. payment
$1,390/mo
Principal & interest
$1125
Property taxes
$183
Home insurance
$82
Climate risks
Neighborhood: 31548
Nearby schools
GreatSchools rating
- 7/10Kingsland Elementary SchoolGrades: PK-5Distance: 0.8 mi
- 6/10Camden Middle SchoolGrades: 6-8Distance: 3.5 mi
- 8/10Camden County High SchoolGrades: 9-12Distance: 3.5 mi
Schools provided by the listing agent
- Elementary: Kingsland
- Middle: Camden
- High: Camden County
Source: GAMLS. This data may not be complete. We recommend contacting the local school district to confirm school assignments for this home.
- Loading
- Loading
