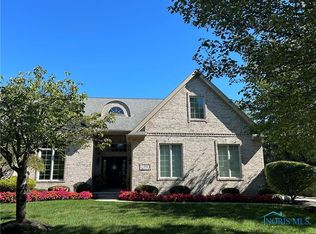Sold for $580,000
$580,000
114 Pine Valley Rd, Holland, OH 43528
3beds
3,186sqft
Single Family Residence
Built in 2005
-- sqft lot
$566,500 Zestimate®
$182/sqft
$3,368 Estimated rent
Home value
$566,500
$533,000 - $600,000
$3,368/mo
Zestimate® history
Loading...
Owner options
Explore your selling options
What's special
This stand-alone villa in Stone Oak boasts stunning curb appeal. Gourmet island kitchen opens to sunrm & great rm. Picturesque golf course views, built-ins & 9' ceilings. Full bsmt w egress window adds versatility, bar area, granite counters, sink, dishwasher, & microwave, making it ideal for gatherings, also provides storage & half bath. Partial house generator ensures power for essential areas. Primary suite has handicap-accessible bathroom. Outdoor amenities, awning, stained concrete patio, & commercial built-in grill. Enjoy the beauty of living on a golf course in this exceptional villa.
Zillow last checked: 8 hours ago
Listing updated: October 13, 2025 at 11:51pm
Listed by:
Gina Michele Graf 419-344-0521,
RE/MAX Preferred Associates
Bought with:
Judith K Gorun, 2005010357
RE/MAX Preferred Associates
DeAnn R Baker, 2018005642
RE/MAX Preferred Associates
Source: NORIS,MLS#: 6104265
Facts & features
Interior
Bedrooms & bathrooms
- Bedrooms: 3
- Bathrooms: 4
- Full bathrooms: 2
- 1/2 bathrooms: 2
Primary bedroom
- Features: Ceiling Fan(s), Pan Ceiling(s)
- Level: Main
- Dimensions: 14 x 18
Bedroom 2
- Features: Ceiling Fan(s)
- Level: Upper
- Dimensions: 12 x 14
Bedroom 3
- Features: Ceiling Fan(s)
- Level: Upper
- Dimensions: 11 x 13
Bonus room
- Level: Upper
- Dimensions: 13 x 9
Den
- Level: Upper
- Dimensions: 12 x 14
Great room
- Features: Fireplace
- Level: Main
- Dimensions: 19 x 19
Kitchen
- Features: Kitchen Island
- Level: Main
- Dimensions: 25 x 14
Sun room
- Level: Main
- Dimensions: 12 x 14
Heating
- Forced Air, Natural Gas
Cooling
- Central Air
Appliances
- Included: Dishwasher, Microwave, Water Heater, Disposal, Dryer, Gas Range, Refrigerator, Washer
- Laundry: Gas Dryer Hookup, Main Level
Features
- Ceiling Fan(s), Pan Ceiling(s), Pantry, Primary Bathroom
- Flooring: Carpet, Wood
- Doors: Door Screen(s)
- Basement: Full
- Has fireplace: Yes
- Fireplace features: Gas
Interior area
- Total structure area: 3,186
- Total interior livable area: 3,186 sqft
Property
Parking
- Total spaces: 2.5
- Parking features: Concrete, Attached Garage, Driveway
- Has garage: Yes
- Has uncovered spaces: Yes
Features
- Patio & porch: Patio
Details
- Parcel number: 6590796
- Zoning: Res
Construction
Type & style
- Home type: SingleFamily
- Property subtype: Single Family Residence
Materials
- Brick, Wood Siding
- Roof: Shingle
Condition
- Year built: 2005
Utilities & green energy
- Sewer: Sanitary Sewer
- Water: Public
Community & neighborhood
Location
- Region: Holland
- Subdivision: Stone Oak Country
HOA & financial
HOA
- Has HOA: No
- HOA fee: $145 monthly
- Services included: Lawn Care, Snow Removal
Other
Other facts
- Listing terms: Cash,Conventional
Price history
| Date | Event | Price |
|---|---|---|
| 9/29/2023 | Sold | $580,000+0%$182/sqft |
Source: NORIS #6104265 Report a problem | ||
| 8/4/2023 | Pending sale | $579,900$182/sqft |
Source: NORIS #6104265 Report a problem | ||
| 8/1/2023 | Listed for sale | $579,900+919.2%$182/sqft |
Source: NORIS #6104265 Report a problem | ||
| 11/23/1998 | Sold | $56,900$18/sqft |
Source: Public Record Report a problem | ||
Public tax history
| Year | Property taxes | Tax assessment |
|---|---|---|
| 2024 | $11,358 +47.7% | $187,950 +69.9% |
| 2023 | $7,690 -0.1% | $110,635 |
| 2022 | $7,699 +6.4% | $110,635 |
Find assessor info on the county website
Neighborhood: 43528
Nearby schools
GreatSchools rating
- 6/10Crissey Elementary SchoolGrades: PK-3Distance: 2.1 mi
- 8/10Springfield Middle SchoolGrades: 6-8Distance: 2.4 mi
- 4/10Springfield High SchoolGrades: 9-12Distance: 2.5 mi
Schools provided by the listing agent
- Elementary: Crissey
- High: Springfield
Source: NORIS. This data may not be complete. We recommend contacting the local school district to confirm school assignments for this home.
Get pre-qualified for a loan
At Zillow Home Loans, we can pre-qualify you in as little as 5 minutes with no impact to your credit score.An equal housing lender. NMLS #10287.
Sell with ease on Zillow
Get a Zillow Showcase℠ listing at no additional cost and you could sell for —faster.
$566,500
2% more+$11,330
With Zillow Showcase(estimated)$577,830
