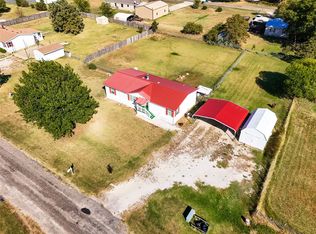Sold on 10/24/25
Price Unknown
114 Pine Ridge Cir, Sherman, TX 75092
3beds
1,328sqft
Manufactured Home, Single Family Residence
Built in 1999
0.64 Acres Lot
$267,600 Zestimate®
$--/sqft
$1,948 Estimated rent
Home value
$267,600
$249,000 - $289,000
$1,948/mo
Zestimate® history
Loading...
Owner options
Explore your selling options
What's special
Experience country living at its finest—there's plenty of space for gardening, raising chickens, or just relaxing and enjoying the simple things in life. This quality remodel features a stunning kitchen equipped with ample cabinets, self-closing drawers, and plenty of counter space for the chef in your life. The new microwave has never been used. The living room boasts a dramatic vaulted ceiling, a cozy wood-burning stove, and attractive track lighting complemented by a sleek ceiling fan. The primary bedroom is spacious and ready for your furnishings, offering plenty of storage in the walk-in closet. The beautifully remodeled bathroom includes double sinks, elegant fixtures, and a brand new shower. The dining area is perfect for family gatherings and includes a newly renovated guest bathroom. Additionally, there is a large bonus room suitable for a game room or homeschooling. The property also features an outdoor shop with electricity, a storage shed, and a storm cellar for added peace of mind.
Zillow last checked: 8 hours ago
Listing updated: October 27, 2025 at 02:39pm
Listed by:
Mark Wingert 0793724 817-329-9005,
Coldwell Banker Realty 817-329-9005
Bought with:
Mark Wingert
Coldwell Banker Realty
Source: NTREIS,MLS#: 20884850
Facts & features
Interior
Bedrooms & bathrooms
- Bedrooms: 3
- Bathrooms: 2
- Full bathrooms: 2
Primary bedroom
- Features: Ceiling Fan(s), Dual Sinks, Walk-In Closet(s)
- Level: First
- Dimensions: 17 x
Bedroom
- Features: Ceiling Fan(s)
- Level: First
- Dimensions: 12 x 11
Bedroom
- Features: Ceiling Fan(s)
- Level: First
- Dimensions: 13 x 13
Primary bathroom
- Features: Dual Sinks, Separate Shower
- Level: First
- Dimensions: 13 x 8
Bonus room
- Level: First
- Dimensions: 12 x 20
Other
- Features: Separate Shower
- Level: First
- Dimensions: 10 x 5
Kitchen
- Features: Built-in Features, Pantry
- Level: First
- Dimensions: 16 x 12
Laundry
- Features: Built-in Features
- Level: First
- Dimensions: 8 x 8
Living room
- Features: Ceiling Fan(s), Fireplace
- Level: First
- Dimensions: 15 x 19
Heating
- Electric
Cooling
- Central Air, Ceiling Fan(s)
Appliances
- Included: Dishwasher, Electric Range, Microwave
- Laundry: Washer Hookup, Electric Dryer Hookup, Laundry in Utility Room
Features
- Decorative/Designer Lighting Fixtures, Double Vanity, Pantry, Vaulted Ceiling(s), Walk-In Closet(s)
- Flooring: Laminate
- Has basement: No
- Number of fireplaces: 1
- Fireplace features: Living Room, Wood Burning
Interior area
- Total interior livable area: 1,328 sqft
Property
Parking
- Parking features: Concrete, Driveway, No Garage
- Has uncovered spaces: Yes
Features
- Levels: One
- Stories: 1
- Exterior features: Storage
- Pool features: None
- Fencing: Back Yard
Lot
- Size: 0.64 Acres
- Features: Acreage
- Residential vegetation: Grassed
Details
- Additional structures: Shed(s), Workshop
- Parcel number: 123318
Construction
Type & style
- Home type: MobileManufactured
- Property subtype: Manufactured Home, Single Family Residence
Materials
- Foundation: Other
- Roof: Shingle
Condition
- Year built: 1999
Utilities & green energy
- Sewer: Septic Tank
- Utilities for property: Septic Available, Separate Meters, Water Available
Community & neighborhood
Location
- Region: Sherman
- Subdivision: Country Meadows Estates
Other
Other facts
- Listing terms: Cash,Conventional,FHA,VA Loan
Price history
| Date | Event | Price |
|---|---|---|
| 10/24/2025 | Sold | -- |
Source: NTREIS #20884850 Report a problem | ||
| 10/6/2025 | Pending sale | $270,000$203/sqft |
Source: NTREIS #20884850 Report a problem | ||
| 10/6/2025 | Listed for sale | $270,000$203/sqft |
Source: NTREIS #20884850 Report a problem | ||
| 7/17/2025 | Pending sale | $270,000$203/sqft |
Source: NTREIS #20884850 Report a problem | ||
| 7/7/2025 | Contingent | $270,000$203/sqft |
Source: NTREIS #20884850 Report a problem | ||
Public tax history
| Year | Property taxes | Tax assessment |
|---|---|---|
| 2025 | -- | $184,569 +286.8% |
| 2024 | $84 | $47,719 +10% |
| 2023 | $84 -27.4% | $43,381 +10% |
Find assessor info on the county website
Neighborhood: 75092
Nearby schools
GreatSchools rating
- 5/10S And S Cons Elementary SchoolGrades: PK-4Distance: 4.7 mi
- 6/10S And S Cons Middle SchoolGrades: 5-8Distance: 10 mi
- 4/10S And S Cons High SchoolGrades: 9-12Distance: 10.2 mi
Schools provided by the listing agent
- Elementary: S And S
- Middle: S And S
- High: S And S
- District: S and S Cons ISD
Source: NTREIS. This data may not be complete. We recommend contacting the local school district to confirm school assignments for this home.
Sell for more on Zillow
Get a free Zillow Showcase℠ listing and you could sell for .
$267,600
2% more+ $5,352
With Zillow Showcase(estimated)
$272,952