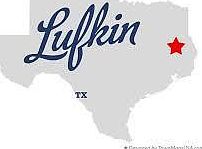Welcome to Shirey Forest, where modern living meets incredible value! This brand-new construction features the Lincoln floor plan, offering 1,510 square feet of thoughtfully designed space. With four spacious bedrooms and two full baths, this home is perfect for families of all sizes. Nestled close to a major highway, the location provides convenient access to Lufkin’s amenities while maintaining a serene neighborhood charm. Enjoy generous living areas, all for an unbeatable price. This property delivers excellent space and value, making it an ideal choice for your next home.Don’t miss the opportunity to own in this fantastic subdivision!
New construction
$213,994
114 Pine Branch Ct, Lufkin, TX 75904
4beds
1,510sqft
Single Family Residence
Built in 2025
7,492.32 Square Feet Lot
$214,100 Zestimate®
$142/sqft
$17/mo HOA
- 113 days |
- 67 |
- 3 |
Zillow last checked: 7 hours ago
Listing updated: October 03, 2025 at 03:19pm
Listed by:
Ben Caballero TREC #096651 888-872-6006,
HomesUSA.com,
Noahmi Parra TREC #0728806 469-400-0107,
Jason Mitchell Real Estate LLC
Source: HAR,MLS#: 67857708
Travel times
Schedule tour
Facts & features
Interior
Bedrooms & bathrooms
- Bedrooms: 4
- Bathrooms: 2
- Full bathrooms: 2
Heating
- Electric
Cooling
- Electric
Appliances
- Included: Microwave, Dishwasher
Interior area
- Total structure area: 1,510
- Total interior livable area: 1,510 sqft
Property
Parking
- Total spaces: 2
- Parking features: Attached
- Attached garage spaces: 2
Features
- Stories: 1
Lot
- Size: 7,492.32 Square Feet
- Features: Subdivided, 0 Up To 1/4 Acre
Details
- Parcel number: 60761990
Construction
Type & style
- Home type: SingleFamily
- Architectural style: Traditional
- Property subtype: Single Family Residence
Materials
- Cement Siding, Wood Siding
- Foundation: Slab
- Roof: Composition
Condition
- New construction: Yes
- Year built: 2025
Details
- Builder name: National Home Corp
Utilities & green energy
- Sewer: Public Sewer
- Water: Public
Community & HOA
Community
- Subdivision: Shirey Forest - Branches
HOA
- HOA fee: $200 annually
Location
- Region: Lufkin
Financial & listing details
- Price per square foot: $142/sqft
- Annual tax amount: $480
- Date on market: 6/16/2025
- Listing terms: Cash,Conventional,FHA,Investor,USDA Loan,VA Loan
About the community
Living in Lufkin, Texas, offers a comfortable balance between small-town charm and proximity to larger cities. As the heart of Angelina County, Lufkin is a regional hub for commerce and services, with a thriving local economy supported by industries like timber, manufacturing, and healthcare. The city is home to a variety of businesses, from locally owned shops and restaurants to larger retailers like Walmart, H-E-B, and Lowe's. It also boasts a robust medical sector, with the Memorial Health System of East Texas serving as a key healthcare provider.
Lufkin's central location in East Texas makes it a convenient place for both work and leisure. It's about two hours northeast of Houston, giving residents easy access to the big-city amenities of one of the nation's largest urban centers, including job opportunities, entertainment, and cultural attractions. Additionally, Lufkin is within driving distance of other Texas cities like Beaumont and Tyler, offering further access to regional business opportunities and resources.
With its affordable cost of living, strong local economy, and proximity to major cities, Lufkin provides a peaceful, family-friendly environment for those who want to escape the bustle of urban life while still staying connected to Texas' larger metropolitan areas.
Source: National Home Corporation
