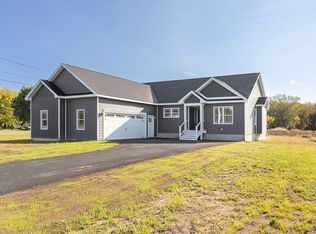Closed
$325,000
114 Pierce Rd, Hastings, NY 13076
3beds
1,485sqft
Single Family Residence
Built in 2024
0.77 Acres Lot
$368,800 Zestimate®
$219/sqft
$2,457 Estimated rent
Home value
$368,800
$199,000 - $686,000
$2,457/mo
Zestimate® history
Loading...
Owner options
Explore your selling options
What's special
Stress-free brand new ranch home! No waiting for construction! No surprise costs! Introducing a brand new custom built ranch, crafted in 2024 by a dynamic father-son build team, nestled on a 3/4 acre lot along a rural road- not far from the conveniences of nearby cities. This meticulously designed home combines the modern with rural charm, offering the perfect blend of comfort, convenience and high quality. You'll immediately notice the attention to detail and superior craftsmanship throughout. The main living area boasts stunning hardwood floors. Plush carpeting in the bedrooms provide a cozy retreat. The heart of the home is the open concept main living area. The kitchen features granite countertops, stainless appliances, center island and shaker style cabinets, making it a joy to prepare meals and entertain guests. Retreat to the primary suite, complete with its own custom walk-in shower and generous walk-in closet. 2 additional bedrooms and a 2nd full bathroom offer plenty of space for family, guests or optional office. Enjoy the two car garage and full basement with tall ceilings, providing endless possibilities for future expansion or customization. *Landscape credit offered!
Zillow last checked: 8 hours ago
Listing updated: August 31, 2024 at 02:59pm
Listed by:
Kristina M Peck 315-699-3200,
Hunt Real Estate ERA
Bought with:
David Duskee, 10401252202
Hunt Real Estate ERA
Source: NYSAMLSs,MLS#: S1519700 Originating MLS: Syracuse
Originating MLS: Syracuse
Facts & features
Interior
Bedrooms & bathrooms
- Bedrooms: 3
- Bathrooms: 2
- Full bathrooms: 2
- Main level bathrooms: 2
- Main level bedrooms: 3
Heating
- Propane, Forced Air
Cooling
- Central Air
Appliances
- Included: Dishwasher, Electric Oven, Electric Range, Electric Water Heater, Microwave
- Laundry: Main Level
Features
- Ceiling Fan(s), Granite Counters, Kitchen Island, Kitchen/Family Room Combo, Sliding Glass Door(s), Bath in Primary Bedroom, Main Level Primary, Primary Suite
- Flooring: Carpet, Hardwood, Luxury Vinyl, Tile, Varies
- Doors: Sliding Doors
- Basement: Full,Sump Pump
- Has fireplace: No
Interior area
- Total structure area: 1,485
- Total interior livable area: 1,485 sqft
Property
Parking
- Total spaces: 2
- Parking features: Attached, Garage
- Attached garage spaces: 2
Features
- Levels: One
- Stories: 1
- Patio & porch: Deck
- Exterior features: Deck, Gravel Driveway
Lot
- Size: 0.77 Acres
- Dimensions: 139 x 240
- Features: Rural Lot
Details
- Parcel number: 225.000541.06
- Special conditions: Standard
Construction
Type & style
- Home type: SingleFamily
- Architectural style: Ranch
- Property subtype: Single Family Residence
Materials
- Vinyl Siding
- Foundation: Block
Condition
- New Construction
- New construction: Yes
- Year built: 2024
Utilities & green energy
- Sewer: Septic Tank
- Water: Connected, Public
- Utilities for property: Water Connected
Community & neighborhood
Location
- Region: Hastings
Other
Other facts
- Listing terms: Cash,Conventional,FHA,USDA Loan,VA Loan
Price history
| Date | Event | Price |
|---|---|---|
| 8/30/2024 | Sold | $325,000-4.1%$219/sqft |
Source: | ||
| 7/12/2024 | Pending sale | $339,000$228/sqft |
Source: | ||
| 7/11/2024 | Contingent | $339,000$228/sqft |
Source: | ||
| 7/5/2024 | Price change | $339,000-2.9%$228/sqft |
Source: | ||
| 6/12/2024 | Price change | $349,000-6.2%$235/sqft |
Source: | ||
Public tax history
Tax history is unavailable.
Neighborhood: 13076
Nearby schools
GreatSchools rating
- 5/10Hastings Mallory Elementary SchoolGrades: PK-5Distance: 1.4 mi
- 4/10Central Square Middle SchoolGrades: 6-8Distance: 5.7 mi
- 5/10Paul V Moore High SchoolGrades: 9-12Distance: 4.1 mi
Schools provided by the listing agent
- District: Central Square
Source: NYSAMLSs. This data may not be complete. We recommend contacting the local school district to confirm school assignments for this home.
