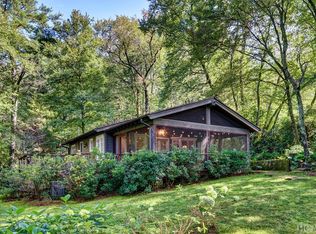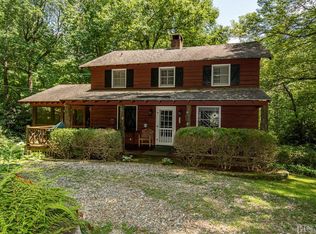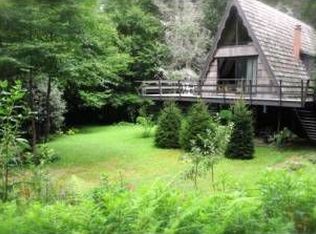Can a home be cozy, yet spacious? You bet it can, and this home offers that and much more. Situated on just over an acre of a private lot within one mile of Main Street, Highlands, NC. The lot is bordered by a small trickling stream, and the driveway entrance leads you to a gently rolling lawn and established perennials. Plenty of parking in the open graveled spaces or in the two-car garage. The interior is a split level design with attention to detail given to every level. The main level has a living area with brick gas-log fireplace, dining area, kitchen, breakfast room, laundry room, and a lovely, large deck which can be accessed from the breakfast room, or dining area. Half a flight of stairs up leads you to three bedrooms and two baths. One of the bedrooms has an entrance to the deck. The lower level has another bedroom, one full bath, a family room, an office and plentiful storage areas. This home has been meticulously maintained, and in the last 4 years has seen new carpeting, fresh paint, new roof, new deck and more. If you've been searching for a place to land in the mountains, this is it. Although there are no sidewalks for most of the way, the one-mile walk to town is a fairly easy stroll (and even closer to the grocery store). This home is being sold furnished with very few exceptions, just pack your bags and come on in.
This property is off market, which means it's not currently listed for sale or rent on Zillow. This may be different from what's available on other websites or public sources.


