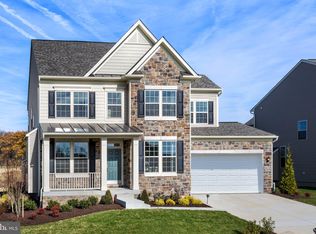Sold for $399,990
$399,990
114 Pheasant Ridge Rd, Hanover, PA 17331
3beds
1,676sqft
Single Family Residence
Built in 2022
8,190 Square Feet Lot
$403,400 Zestimate®
$239/sqft
$2,192 Estimated rent
Home value
$403,400
$383,000 - $424,000
$2,192/mo
Zestimate® history
Loading...
Owner options
Explore your selling options
What's special
****OFFERING UP TO $10,000 IN CLOSING ASSISTANCE WITH THE USE OF PREFERRED LENDER AND TITLE**** ESTATE HOME FINISHES AT FIRST HOME PRICE!! MOVE-IN TODAY! Come see this lovely home with a gracious front porch entry and a stunning view of woods behind. This home overlooks a treelined valley and is located on one of the highest peaks in Hanover PA and less than 3 miles from the MD/PA state border. This Penrose floorplan offers wide plank waterproof luxury vinyl plank flooring on the entire main level accented by a fireplace in the family room. The chef in your home will love the Whirlpool stainless appliances including 10 cu ft. smart double wall ovens with steam clean function, gas cooktop with downdraft exhaust, 1.9 cu. ft. smart microwave oven with scan to cook technology, large capacity hidden controls dishwasher with 3rd rack, garbage disposal, and a 28 Cu. Ft. Side by Side Refrigerator with ice and water dispensing. This kitchen offers Navy kitchen soft close full overlay cabinetry and pull out trays in lower cabinets. Two upper cabinets features glass doors to showcase your kitchen treasures. Upstairs enjoy an open loft space with 3 bedrooms. Owner's bath has a two sink vanity, luxurious soaking tub & separate shower with a frameless glass door. With added lighting fixtures, recessed lights and upgraded gold plumbing fixtures this home shows like a model. This energy efficient home includes Natural Gas Tankless water heater, 93% efficient natural gas Lennox heating system, R-21 wall insulation and R49 attic insulation, and 5 ceiling fan pre-wires to help keep your home comfortable.
Zillow last checked: 8 hours ago
Listing updated: June 26, 2025 at 08:01am
Listed by:
Brittany Newman 240-457-9391,
DRB Group Realty, LLC
Bought with:
Amy Saxe, RSR003759
RE/MAX Advantage Realty
Source: Bright MLS,MLS#: PAYK2031030
Facts & features
Interior
Bedrooms & bathrooms
- Bedrooms: 3
- Bathrooms: 3
- Full bathrooms: 2
- 1/2 bathrooms: 1
- Main level bathrooms: 1
Heating
- Forced Air, Programmable Thermostat, Natural Gas
Cooling
- Central Air, Programmable Thermostat, Electric
Appliances
- Included: Cooktop, Dishwasher, Disposal, Microwave, Double Oven, Oven, Refrigerator, Stainless Steel Appliance(s), Tankless Water Heater, Electric Water Heater
Features
- Combination Kitchen/Dining, Combination Kitchen/Living, Family Room Off Kitchen, Open Floorplan, Kitchen - Gourmet, Kitchen Island, Pantry, Recessed Lighting, Walk-In Closet(s)
- Basement: Full,Walk-Out Access
- Number of fireplaces: 1
- Fireplace features: Electric
Interior area
- Total structure area: 1,676
- Total interior livable area: 1,676 sqft
- Finished area above ground: 1,676
Property
Parking
- Total spaces: 2
- Parking features: Garage Faces Front, Attached
- Attached garage spaces: 2
Accessibility
- Accessibility features: None
Features
- Levels: Three
- Stories: 3
- Patio & porch: Porch
- Pool features: None
Lot
- Size: 8,190 sqft
Details
- Additional structures: Above Grade
- Parcel number: NO TAX RECORD
- Zoning: R-1
- Special conditions: Standard
Construction
Type & style
- Home type: SingleFamily
- Architectural style: Craftsman
- Property subtype: Single Family Residence
Materials
- Vinyl Siding, Stone
- Foundation: Concrete Perimeter, Slab
- Roof: Architectural Shingle
Condition
- Excellent
- New construction: Yes
- Year built: 2022
Details
- Builder model: PENROSE
- Builder name: DRB Homes
Utilities & green energy
- Sewer: Public Sewer
- Water: Public
Community & neighborhood
Location
- Region: Hanover
- Subdivision: Prinland Heights
- Municipality: WEST MANHEIM TWP
HOA & financial
HOA
- Has HOA: Yes
- HOA fee: $300 annually
- Amenities included: Jogging Path
- Services included: Common Area Maintenance
Other
Other facts
- Listing agreement: Exclusive Right To Sell
- Ownership: Fee Simple
Price history
| Date | Event | Price |
|---|---|---|
| 4/14/2023 | Sold | $399,990$239/sqft |
Source: | ||
| 2/16/2023 | Pending sale | $399,990$239/sqft |
Source: | ||
| 1/26/2023 | Price change | $399,990-5.9%$239/sqft |
Source: | ||
| 1/5/2023 | Price change | $424,990-3.4%$254/sqft |
Source: | ||
| 12/13/2022 | Price change | $439,990-2.2%$263/sqft |
Source: | ||
Public tax history
| Year | Property taxes | Tax assessment |
|---|---|---|
| 2025 | $7,932 | $236,800 |
| 2024 | $7,932 +400% | $236,800 +398.5% |
| 2023 | $1,587 | $47,500 |
Find assessor info on the county website
Neighborhood: 17331
Nearby schools
GreatSchools rating
- 6/10West Manheim El SchoolGrades: K-5Distance: 0.8 mi
- 4/10Emory H Markle Middle SchoolGrades: 6-8Distance: 2.6 mi
- 5/10South Western Senior High SchoolGrades: 9-12Distance: 2.7 mi
Schools provided by the listing agent
- Elementary: West Manheim
- Middle: Emory H Markle
- High: South Western Senior
- District: South Western
Source: Bright MLS. This data may not be complete. We recommend contacting the local school district to confirm school assignments for this home.
Get pre-qualified for a loan
At Zillow Home Loans, we can pre-qualify you in as little as 5 minutes with no impact to your credit score.An equal housing lender. NMLS #10287.
Sell for more on Zillow
Get a Zillow Showcase℠ listing at no additional cost and you could sell for .
$403,400
2% more+$8,068
With Zillow Showcase(estimated)$411,468
