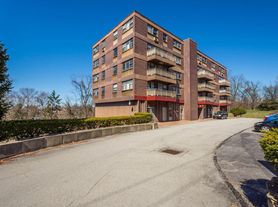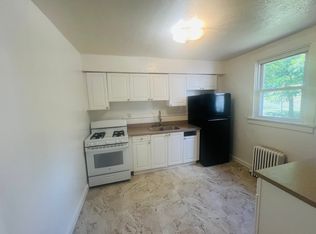Come check out this 3-bedroom 1.5-bathroom home located in a nice, quiet neighborhood in Penn Hills. Recently updated with wood floors in the living areas and brand new carpet in the bedrooms. There is an ample basement for laundry and storage as well as a 1-car garage.
FIRST MONTH'S RENT + LAST MONTH'S RENT + ONE MONTH SECURITY DEPOSIT must be provided prior to move-in. The tenant is responsible for all utilities. This is a Harbour Residential listing. No evictions or landlord judgments in the previous 10 years. Please schedule an appointment with us to visit the home. Do not send any payments via Zelle, Cash App, PayPal, or Venmo. Be careful with any fraud attempts.
House for rent
Accepts Zillow applications
$1,500/mo
114 Pheasant Dr, Penn Hills, PA 15235
3beds
1,200sqft
Price may not include required fees and charges.
Single family residence
Available now
Cats, dogs OK
-- A/C
Hookups laundry
-- Parking
-- Heating
What's special
Ample basementWood floorsBrand new carpet
- 2 days |
- -- |
- -- |
Travel times
Facts & features
Interior
Bedrooms & bathrooms
- Bedrooms: 3
- Bathrooms: 2
- Full bathrooms: 1
- 1/2 bathrooms: 1
Appliances
- Included: WD Hookup
- Laundry: Hookups
Features
- WD Hookup
Interior area
- Total interior livable area: 1,200 sqft
Property
Parking
- Details: Contact manager
Features
- Exterior features: No Utilities included in rent
Details
- Parcel number: 0450J00224000000
Construction
Type & style
- Home type: SingleFamily
- Property subtype: Single Family Residence
Community & HOA
Location
- Region: Penn Hills
Financial & listing details
- Lease term: 1 Year
Price history
| Date | Event | Price |
|---|---|---|
| 10/6/2025 | Listed for rent | $1,500$1/sqft |
Source: Zillow Rentals | ||
| 8/28/2024 | Listing removed | $1,500$1/sqft |
Source: Zillow Rentals | ||
| 7/10/2024 | Listed for rent | $1,500$1/sqft |
Source: Zillow Rentals | ||
| 6/20/2024 | Sold | $120,000+9.2%$100/sqft |
Source: | ||
| 5/19/2024 | Contingent | $109,900$92/sqft |
Source: | ||

