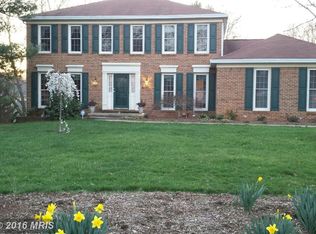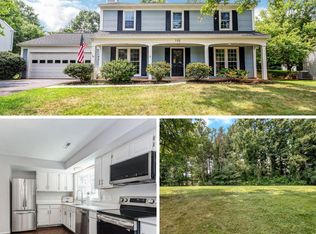Sold for $935,000 on 02/27/25
$935,000
114 Peyton Rd, Sterling, VA 20165
4beds
3,976sqft
Single Family Residence
Built in 1981
0.43 Acres Lot
$941,900 Zestimate®
$235/sqft
$4,481 Estimated rent
Home value
$941,900
$895,000 - $989,000
$4,481/mo
Zestimate® history
Loading...
Owner options
Explore your selling options
What's special
This stunning colonial home features 4 bedrooms and 3.5 bathrooms. Upon entering you are greeted by a light-filled interior highlighted by gleaming hardwood flooring. The main level offers a cozy sitting room with a fireplace and a formal living room that flows seamlessly into the elegant dining room. The open-concept kitchen is a true showstopper, boasting Cherrywood cabinets, stainless steel appliances, built-ins, and a charming breakfast table space. An arched entry leads to the pantry, adding a touch of architectural elegance. From the kitchen, step outside to the patio, perfect for indoor-outdoor living and entertaining. The main level is rounded out by the dedicated office with built-in bookshelves and French doors. The upper level features a lovely primary suite with a striking accent wall and an ensuite bathroom, and two walk-in closets creating a serene and stylish retreat. The upper level features 3 additional spacious bedrooms with a hall bath with double vanity. The lower level offers a versatile flex space, a den, and a third bathroom, ideal for guests, a home office, or recreation. The attached two-car garage and driveway provide ample parking. Outside, the fully fenced rear yard impresses with its lush lawn and stunning patio, offering a private oasis. Recent updates elevate this property, include a new roof (December 2024), a commercial-grade water heater (October 2024), a kitchen renovation (2023), hardwood floors (2023), and refreshed landscaping (2022). Situated in the sought-after Countryside Proprietary HOA community, residents enjoy unparalleled amenities, including a catch-and-release pond, Parcourse Fitness Circuit, Horsepen Run (with 10 miles of wooded trails and access to the Potomac River), Parkway Meeting Room, pools, tennis courts, tot lots, and basketball courts. Conveniently located near shopping and dining options such as One Loudoun, TopGolf, Dulles Town Center, with easy access to Route 7 and Route 28, this home combines luxury, comfort, and convenience in one remarkable package.
Zillow last checked: 8 hours ago
Listing updated: February 27, 2025 at 07:21am
Listed by:
Allison Welch Taylor 703-595-3846,
Redfin Corporation,
Co-Listing Agent: Rebecca Haughian 703-895-9835,
Redfin Corporation
Bought with:
MaryEllen Ragsdale, 0225217211
Pearson Smith Realty, LLC
Source: Bright MLS,MLS#: VALO2087028
Facts & features
Interior
Bedrooms & bathrooms
- Bedrooms: 4
- Bathrooms: 4
- Full bathrooms: 3
- 1/2 bathrooms: 1
- Main level bathrooms: 1
Basement
- Area: 1160
Heating
- Heat Pump, Electric
Cooling
- Central Air, Heat Pump, Electric
Appliances
- Included: Dryer, Washer, Dishwasher, Disposal, Humidifier, Refrigerator, Ice Maker, Electric Water Heater
- Laundry: Has Laundry
Features
- Attic, Ceiling Fan(s), Dining Area, Family Room Off Kitchen, Floor Plan - Traditional, Formal/Separate Dining Room, Primary Bath(s), Recessed Lighting, Walk-In Closet(s)
- Flooring: Carpet, Hardwood, Wood
- Basement: Full,Interior Entry,Heated
- Number of fireplaces: 1
- Fireplace features: Screen
Interior area
- Total structure area: 3,976
- Total interior livable area: 3,976 sqft
- Finished area above ground: 2,816
- Finished area below ground: 1,160
Property
Parking
- Total spaces: 6
- Parking features: Garage Faces Front, Covered, Garage Door Opener, Asphalt, Attached, Driveway
- Attached garage spaces: 2
- Uncovered spaces: 4
Accessibility
- Accessibility features: None
Features
- Levels: Three
- Stories: 3
- Patio & porch: Patio
- Exterior features: Play Equipment
- Pool features: Community
- Fencing: Back Yard,Wood
- Has view: Yes
- View description: Garden
Lot
- Size: 0.43 Acres
Details
- Additional structures: Above Grade, Below Grade
- Parcel number: 029486393000
- Zoning: PDH3
- Special conditions: Standard
Construction
Type & style
- Home type: SingleFamily
- Architectural style: Colonial
- Property subtype: Single Family Residence
Materials
- Brick, Vinyl Siding
- Foundation: Permanent, Other
Condition
- New construction: No
- Year built: 1981
Utilities & green energy
- Sewer: Public Sewer
- Water: Public
Community & neighborhood
Location
- Region: Sterling
- Subdivision: Countryside
HOA & financial
HOA
- Has HOA: Yes
- HOA fee: $93 monthly
- Amenities included: Common Grounds, Basketball Court, Jogging Path, Meeting Room, Pool, Tennis Court(s), Tot Lots/Playground, Other
- Services included: Common Area Maintenance, Management, Pool(s), Recreation Facility, Snow Removal, Trash, Other
- Association name: COUNTRYSIDE PROPRIETARY
Other
Other facts
- Listing agreement: Exclusive Right To Sell
- Ownership: Fee Simple
Price history
| Date | Event | Price |
|---|---|---|
| 2/27/2025 | Sold | $935,000+3.9%$235/sqft |
Source: | ||
| 2/10/2025 | Pending sale | $899,900$226/sqft |
Source: | ||
| 2/7/2025 | Listed for sale | $899,900+29.9%$226/sqft |
Source: | ||
| 12/18/2020 | Sold | $692,500+2.6%$174/sqft |
Source: Public Record Report a problem | ||
| 11/2/2020 | Pending sale | $674,900$170/sqft |
Source: Keller Williams Realty #VALO423742 Report a problem | ||
Public tax history
| Year | Property taxes | Tax assessment |
|---|---|---|
| 2025 | $6,708 -5% | $833,310 +2.1% |
| 2024 | $7,058 -0.9% | $815,980 +0.2% |
| 2023 | $7,124 +7% | $814,150 +8.9% |
Find assessor info on the county website
Neighborhood: 20165
Nearby schools
GreatSchools rating
- 5/10Countryside Elementary SchoolGrades: PK-5Distance: 0.3 mi
- 4/10River Bend Middle SchoolGrades: 6-8Distance: 1.3 mi
- 7/10Potomac Falls High SchoolGrades: 9-12Distance: 1.6 mi
Schools provided by the listing agent
- Elementary: Countryside
- Middle: River Bend
- High: Potomac Falls
- District: Loudoun County Public Schools
Source: Bright MLS. This data may not be complete. We recommend contacting the local school district to confirm school assignments for this home.
Get a cash offer in 3 minutes
Find out how much your home could sell for in as little as 3 minutes with a no-obligation cash offer.
Estimated market value
$941,900
Get a cash offer in 3 minutes
Find out how much your home could sell for in as little as 3 minutes with a no-obligation cash offer.
Estimated market value
$941,900

