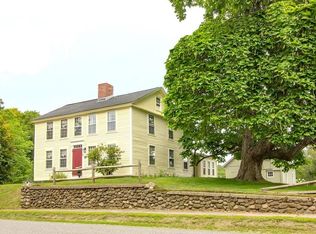This charming home set on a very manageable half acre in Hardwick village just a few steps to the Library,Ball field,Post Office and Coffee Shop.The property has been renovated to modern standards including but not limited too new Electrical wiring,Furnace,AC,Hybrid hot water heater,foam insulation,Tiled floors and Windows.The walls are Plastered not Sheet rocked also new Kitchen cabinets and Granite countertops and Appliances,there are as well the original re-finished Fir wood floors.The roof is 5 years old +/- and in the open concept 1st floor a Fireplace.All of this and more in this cozy 2 Bed,2 & 1/2 Bath home. The exterior of the home features Composite front porch a new Pergola and Patio at the rear of a freshly painted 2 car garage.And last but not least a mature garden that has many beautiful perennials and grape vines.
This property is off market, which means it's not currently listed for sale or rent on Zillow. This may be different from what's available on other websites or public sources.
