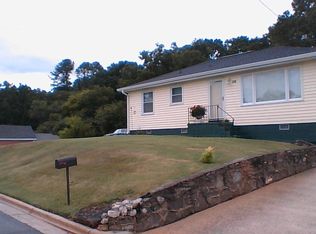Closed
$165,000
114 Perkins St NE, Rome, GA 30161
3beds
936sqft
Single Family Residence
Built in 1961
10,454.4 Square Feet Lot
$162,000 Zestimate®
$176/sqft
$1,327 Estimated rent
Home value
$162,000
Estimated sales range
Not available
$1,327/mo
Zestimate® history
Loading...
Owner options
Explore your selling options
What's special
Welcome to this beautifully updated 3-bedroom, 1-bath brick home with gleaming hardwood floors, a bright living space, refreshed kitchen featuring a gas stove. Located in Rome City School District, 2 miles north of downtown Rome. This is a must see and ready for someone to call home!
Zillow last checked: 8 hours ago
Listing updated: July 23, 2025 at 09:57am
Listed by:
Sherrell Smith 770-546-9364,
eXp Realty
Bought with:
Sherrell Smith, 387147
eXp Realty
Source: GAMLS,MLS#: 10472285
Facts & features
Interior
Bedrooms & bathrooms
- Bedrooms: 3
- Bathrooms: 1
- Full bathrooms: 1
- Main level bathrooms: 1
- Main level bedrooms: 3
Heating
- Central
Cooling
- Ceiling Fan(s)
Appliances
- Included: Electric Water Heater
- Laundry: Laundry Closet, Upper Level
Features
- Other
- Flooring: Hardwood, Laminate
- Basement: Crawl Space
- Has fireplace: No
- Common walls with other units/homes: No Common Walls
Interior area
- Total structure area: 936
- Total interior livable area: 936 sqft
- Finished area above ground: 936
- Finished area below ground: 0
Property
Parking
- Parking features: Garage
- Has garage: Yes
Features
- Levels: One
- Stories: 1
- Has view: Yes
- View description: City
- Waterfront features: No Dock Or Boathouse
- Body of water: None
Lot
- Size: 10,454 sqft
- Features: Steep Slope
Details
- Parcel number: J13P 064
Construction
Type & style
- Home type: SingleFamily
- Architectural style: Brick 4 Side,Traditional
- Property subtype: Single Family Residence
Materials
- Brick
- Roof: Composition
Condition
- Resale
- New construction: No
- Year built: 1961
Utilities & green energy
- Sewer: Public Sewer
- Water: Public
- Utilities for property: Cable Available, Electricity Available, Phone Available, Water Available
Community & neighborhood
Security
- Security features: Smoke Detector(s)
Community
- Community features: None
Location
- Region: Rome
- Subdivision: None
HOA & financial
HOA
- Has HOA: No
- Services included: None
Other
Other facts
- Listing agreement: Exclusive Right To Sell
Price history
| Date | Event | Price |
|---|---|---|
| 5/16/2025 | Listing removed | $1,400$1/sqft |
Source: Zillow Rentals Report a problem | ||
| 5/7/2025 | Price change | $1,400-6.7%$1/sqft |
Source: Zillow Rentals Report a problem | ||
| 4/23/2025 | Listed for rent | $1,500$2/sqft |
Source: Zillow Rentals Report a problem | ||
| 4/14/2025 | Sold | $165,000-10.8%$176/sqft |
Source: | ||
| 3/29/2025 | Pending sale | $185,000$198/sqft |
Source: | ||
Public tax history
| Year | Property taxes | Tax assessment |
|---|---|---|
| 2024 | $170 +1.3% | $36,102 +27% |
| 2023 | $168 -12.9% | $28,422 +37.5% |
| 2022 | $193 +7.7% | $20,675 +47.3% |
Find assessor info on the county website
Neighborhood: 30161
Nearby schools
GreatSchools rating
- 2/10Main Elementary SchoolGrades: PK-6Distance: 0.3 mi
- 5/10Rome Middle SchoolGrades: 7-8Distance: 1.8 mi
- 6/10Rome High SchoolGrades: 9-12Distance: 1.7 mi
Schools provided by the listing agent
- Elementary: Main
- Middle: Rome
- High: Rome
Source: GAMLS. This data may not be complete. We recommend contacting the local school district to confirm school assignments for this home.
Get pre-qualified for a loan
At Zillow Home Loans, we can pre-qualify you in as little as 5 minutes with no impact to your credit score.An equal housing lender. NMLS #10287.
