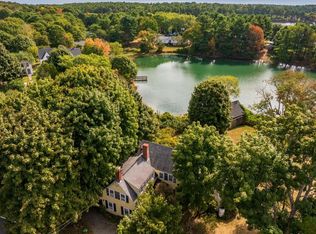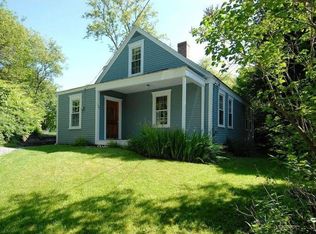Closed
Listed by:
Jeffrey Mountjoy,
The Aland Realty Group 603-501-0463
Bought with: The Aland Realty Group
$3,295,000
114 Pepperrell Road, Kittery, ME 03904
4beds
2,889sqft
Single Family Residence
Built in 1890
0.9 Acres Lot
$3,143,800 Zestimate®
$1,141/sqft
$3,629 Estimated rent
Home value
$3,143,800
$2.77M - $3.58M
$3,629/mo
Zestimate® history
Loading...
Owner options
Explore your selling options
What's special
Premier Kittery Point Waterfront location with sweeping panoramic Atlantic ocean and Piscataqua river views. Perched atop of Pepperrell Cove with cascading grassed grounds leading down to the water. Classic white, stately, picturesque New Englander. Built circa 1890 with approximately 2800 square feet of living space over three finished floors plus additional detached barn. Welcoming covered side porch leads to an open concept first floor kitchen and living room area with gas fireplace, hardwood floors, and beautiful commanding water views. First floor laundry and full bathroom, formal dining and living room. First floor covered porch directlyout from the kitchen provides the perfect place to sit and relax while soaking up the stunning views across the waters of Pepperrell Cove. Second floor offers full bath, bedroom, office and studio areas, plus a large, open family room with a bank of floor to ceiling windows that offer spectacular, dramatic and unobstructed water views looking out to the Kittery Point lighthouse and spanning over to the tranquil waters of Chauncy Creek. Large second floor deck directly off the family room provides an additional opportunity to entertain, relax, and appreciate the beautiful views. Third floor offers two guest bedrooms plus main bedroom with walk in closet and stunning panoramic water views . Detached barn is currently used as a home office. Landscaped grounds lead down to the peaceful waterfront. This is the picture perfect location
Zillow last checked: 8 hours ago
Listing updated: December 04, 2023 at 12:12pm
Listed by:
Jeffrey Mountjoy,
The Aland Realty Group 603-501-0463
Bought with:
Tiffany Semprini
The Aland Realty Group
Source: PrimeMLS,MLS#: 4979328
Facts & features
Interior
Bedrooms & bathrooms
- Bedrooms: 4
- Bathrooms: 2
- Full bathrooms: 2
Heating
- Propane, Baseboard, Hot Water, Radiator
Cooling
- None
Appliances
- Included: Propane Water Heater
Features
- Basement: Concrete,Full,Interior Stairs,Storage Space,Unfinished,Interior Entry
Interior area
- Total structure area: 2,889
- Total interior livable area: 2,889 sqft
- Finished area above ground: 2,889
- Finished area below ground: 0
Property
Parking
- Total spaces: 4
- Parking features: Gravel, Parking Spaces 4
Features
- Levels: 3
- Stories: 3
- Has view: Yes
- View description: Water
- Has water view: Yes
- Water view: Water
- Waterfront features: Waterfront
- Body of water: Piscataqua River
- Frontage length: Water frontage: 145,Road frontage: 85
Lot
- Size: 0.90 Acres
- Features: Views
Details
- Parcel number: KITTM027L039
- Zoning description: R-KPV
Construction
Type & style
- Home type: SingleFamily
- Architectural style: New Englander
- Property subtype: Single Family Residence
Materials
- Wood Frame, Wood Exterior
- Foundation: Brick, Stone
- Roof: Asphalt Shingle
Condition
- New construction: No
- Year built: 1890
Utilities & green energy
- Electric: Circuit Breakers
- Sewer: Septic Tank
- Utilities for property: Other
Community & neighborhood
Location
- Region: Kittery Point
Price history
| Date | Event | Price |
|---|---|---|
| 12/4/2023 | Sold | $3,295,000$1,141/sqft |
Source: | ||
| 6/14/2023 | Listing removed | -- |
Source: | ||
| 6/5/2023 | Listed for sale | $3,295,000$1,141/sqft |
Source: | ||
Public tax history
Tax history is unavailable.
Find assessor info on the county website
Neighborhood: Kittery Point
Nearby schools
GreatSchools rating
- 7/10Horace Mitchell Primary SchoolGrades: K-3Distance: 0.2 mi
- 6/10Shapleigh SchoolGrades: 4-8Distance: 3.1 mi
- 5/10Robert W Traip AcademyGrades: 9-12Distance: 2.1 mi

