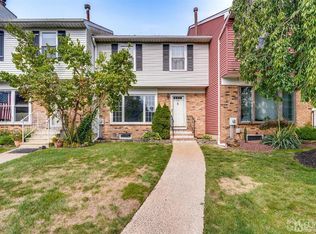Beautiful End-unit Townhome! Enjoy open floor living, with a large eat in kitchen, walk in pantry, and recessed lighting. Freshly remodeled kitchen with granite counters, stainless steel appliances and newer floors. This home includes a 3 bed 2.5 bath with a Spacious Master suite. Large Fully Finished Basement with laundry room. Deck off the back off the back with ample amount of space for entertaining. Located in a great neighborhood near Cheesequake State Park, shopping, and dining. Easy access to NJ Transit bus stop, Rt. 9, Garden State Pkwy, and NYC - a commuters dream!
This property is off market, which means it's not currently listed for sale or rent on Zillow. This may be different from what's available on other websites or public sources.
