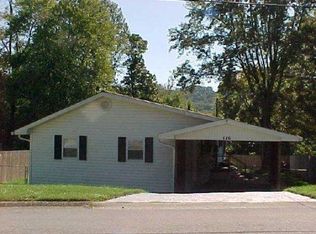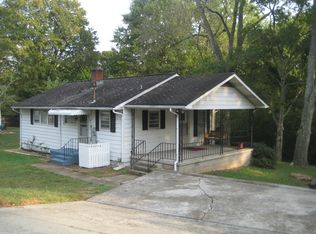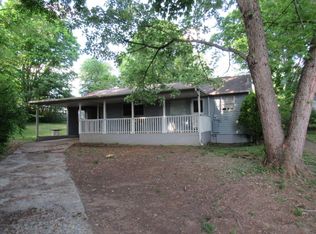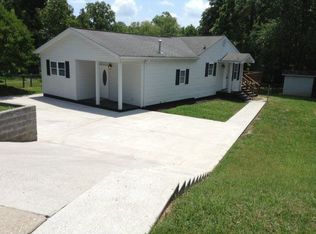Closed
$285,000
114 Pembroke Rd, Oak Ridge, TN 37830
3beds
1,058sqft
Single Family Residence, Residential
Built in 1948
9,147.6 Square Feet Lot
$286,800 Zestimate®
$269/sqft
$1,698 Estimated rent
Home value
$286,800
$221,000 - $373,000
$1,698/mo
Zestimate® history
Loading...
Owner options
Explore your selling options
What's special
This beautifully updated 3-bedroom, 2-bathroom home in Oak Ridge offers modern upgrades throughout! The open-concept kitchen and living room create a welcoming space, featuring a brand-new kitchen with all-new appliances, new cabinets, and solid surface countertops. Every detail has been refreshed, including fully remodeled bathrooms, with a spacious primary bath for a spa-like retreat. The home boasts new LVP flooring, fresh paint, a newer metal roof, and newer double-hung windows for enhanced energy efficiency. Major system updates provide peace of mind, including a new electrical panel, new wiring, all-new plumbing, and new HVAC duct lines. Outside, enjoy a brand-new back deck and spacious concrete patio, perfect for entertaining. A metal storage shed offers extra storage, and a driveway provides convenient parking. This move-in-ready home has it all, schedule your private tour today!
Zillow last checked: 8 hours ago
Listing updated: February 10, 2026 at 12:17am
Listing Provided by:
Karli Rist Pritchard 865-693-3232,
Realty Executives Associates,
Carter Pritchard,
Realty Executives Associates
Bought with:
Judy Wilson, 342808
Realty Executives Associates on the Square
Source: RealTracs MLS as distributed by MLS GRID,MLS#: 2899373
Facts & features
Interior
Bedrooms & bathrooms
- Bedrooms: 3
- Bathrooms: 2
- Full bathrooms: 2
- Main level bedrooms: 3
Kitchen
- Features: Pantry
- Level: Pantry
Heating
- Central, Electric, Natural Gas
Cooling
- Central Air
Appliances
- Included: Dishwasher, Microwave, Range, Refrigerator, Oven
- Laundry: Washer Hookup, Electric Dryer Hookup
Features
- Pantry
- Flooring: Vinyl
- Basement: Crawl Space
- Has fireplace: No
Interior area
- Total structure area: 1,058
- Total interior livable area: 1,058 sqft
- Finished area above ground: 1,058
Property
Parking
- Parking features: On Street
- Has uncovered spaces: Yes
Features
- Levels: One
- Stories: 1
- Patio & porch: Deck, Patio
- Has view: Yes
- View description: City
Lot
- Size: 9,147 sqft
- Features: Rolling Slope
- Topography: Rolling Slope
Details
- Additional structures: Storage
- Parcel number: 106A A 00800 000
- Special conditions: Standard
Construction
Type & style
- Home type: SingleFamily
- Architectural style: Traditional
- Property subtype: Single Family Residence, Residential
Materials
- Frame, Vinyl Siding
Condition
- New construction: No
- Year built: 1948
Utilities & green energy
- Sewer: Public Sewer
- Water: Public
- Utilities for property: Electricity Available, Natural Gas Available, Water Available
Green energy
- Energy efficient items: Windows
Community & neighborhood
Security
- Security features: Smoke Detector(s)
Location
- Region: Oak Ridge
Price history
| Date | Event | Price |
|---|---|---|
| 5/30/2025 | Sold | $285,000$269/sqft |
Source: | ||
| 4/28/2025 | Pending sale | $285,000$269/sqft |
Source: | ||
| 4/23/2025 | Listed for sale | $285,000+147.8%$269/sqft |
Source: | ||
| 10/28/2024 | Sold | $115,000+202.6%$109/sqft |
Source: Public Record Report a problem | ||
| 4/10/2015 | Sold | $38,000-4.4%$36/sqft |
Source: | ||
Public tax history
| Year | Property taxes | Tax assessment |
|---|---|---|
| 2025 | $1,187 +24.6% | $42,625 +113.4% |
| 2024 | $953 | $19,975 |
| 2023 | $953 +2% | $19,975 +2% |
Find assessor info on the county website
Neighborhood: 37830
Nearby schools
GreatSchools rating
- 7/10Woodland Elementary SchoolGrades: K-4Distance: 0.5 mi
- 7/10Jefferson Middle SchoolGrades: 5-8Distance: 1.8 mi
- 9/10Oak Ridge High SchoolGrades: 9-12Distance: 1.2 mi
Schools provided by the listing agent
- Elementary: Woodland Elementary
- Middle: Jefferson Middle School
- High: Oak Ridge High School
Source: RealTracs MLS as distributed by MLS GRID. This data may not be complete. We recommend contacting the local school district to confirm school assignments for this home.
Get pre-qualified for a loan
At Zillow Home Loans, we can pre-qualify you in as little as 5 minutes with no impact to your credit score.An equal housing lender. NMLS #10287.



