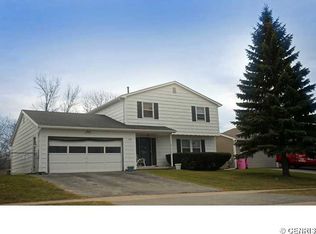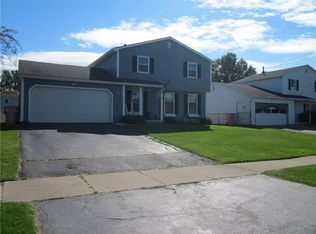Closed
$300,000
114 Pebbleview Dr, Rochester, NY 14612
3beds
1,784sqft
Single Family Residence
Built in 1986
10,454.4 Square Feet Lot
$323,100 Zestimate®
$168/sqft
$2,677 Estimated rent
Maximize your home sale
Get more eyes on your listing so you can sell faster and for more.
Home value
$323,100
$304,000 - $342,000
$2,677/mo
Zestimate® history
Loading...
Owner options
Explore your selling options
What's special
This is not just a house, it’s a HOME! Spacious, Open concept, Move-in ready, are just a few words to describe this 3 bedroom 2 full bath beauty sitting on a well manicured .24 acres. Fully fenced private backyard with storage shed, is where you will want to be this summer! Entertain, grill, play, or just relax on the spacious hardscaped patio or cool off in the above ground pool. You have easy access inside to the first level thru French doors, stepping onto newer wood flooring complimenting an enormous living space with laundry, full bath and storage, storage, storage. Just a few steps more and you are embraced with a light filled well planned and equipped kitchen, open concept living space and dining area. The third level is move-in ready with a primary bedroom including a walk-in closet, 2 more bedrooms and an updated full bath featuring a large soaking tub. The extra deep garage is great for storage or workspace with inside access back to the first level. So many upgrades so come see for yourself. Minutes from beaches, parks and the Parkway. Open house Thur 5/02 6:30-8 and Sat 5/04 11:30-1. Offers being reviewed Wed 5/08 at noon.
Zillow last checked: 8 hours ago
Listing updated: June 05, 2024 at 11:26am
Listed by:
Laura Greene 585-775-5110,
Tru Agent Real Estate
Bought with:
Shelby L. Bailey, 10401294996
Keller Williams Realty Greater Rochester
Source: NYSAMLSs,MLS#: R1535144 Originating MLS: Rochester
Originating MLS: Rochester
Facts & features
Interior
Bedrooms & bathrooms
- Bedrooms: 3
- Bathrooms: 2
- Full bathrooms: 2
- Main level bathrooms: 1
Heating
- Gas, Forced Air
Cooling
- Central Air
Appliances
- Included: Dryer, Dishwasher, Gas Cooktop, Disposal, Microwave, Refrigerator, Tankless Water Heater, Washer
- Laundry: Main Level
Features
- Ceiling Fan(s), Kitchen/Family Room Combo, Living/Dining Room, Solid Surface Counters
- Flooring: Ceramic Tile, Hardwood, Laminate, Varies
- Windows: Thermal Windows
- Basement: Partial,Walk-Out Access,Sump Pump
- Has fireplace: No
Interior area
- Total structure area: 1,784
- Total interior livable area: 1,784 sqft
Property
Parking
- Total spaces: 2
- Parking features: Attached, Garage, Driveway, Garage Door Opener
- Attached garage spaces: 2
Features
- Stories: 3
- Patio & porch: Patio
- Exterior features: Blacktop Driveway, Fully Fenced, Pool, Patio
- Pool features: Above Ground
- Fencing: Full
Lot
- Size: 10,454 sqft
- Dimensions: 60 x 173
- Features: Near Public Transit, Rectangular, Rectangular Lot, Residential Lot
Details
- Additional structures: Shed(s), Storage
- Parcel number: 2628000460200005072000
- Special conditions: Standard
Construction
Type & style
- Home type: SingleFamily
- Architectural style: Split Level
- Property subtype: Single Family Residence
Materials
- Vinyl Siding, Copper Plumbing
- Foundation: Block
- Roof: Asphalt
Condition
- Resale
- Year built: 1986
Utilities & green energy
- Electric: Circuit Breakers
- Sewer: Connected
- Water: Connected, Public
- Utilities for property: Cable Available, High Speed Internet Available, Sewer Connected, Water Connected
Community & neighborhood
Location
- Region: Rochester
- Subdivision: Parkway Meadows Sec 05
Other
Other facts
- Listing terms: Cash,Conventional,FHA,VA Loan
Price history
| Date | Event | Price |
|---|---|---|
| 6/3/2024 | Sold | $300,000+50.1%$168/sqft |
Source: | ||
| 5/9/2024 | Pending sale | $199,900$112/sqft |
Source: | ||
| 5/2/2024 | Listed for sale | $199,900+19.7%$112/sqft |
Source: | ||
| 3/25/2019 | Sold | $167,000+4.4%$94/sqft |
Source: | ||
| 1/29/2019 | Listed for sale | $159,900+11.8%$90/sqft |
Source: WCI Realty #R1170261 Report a problem | ||
Public tax history
| Year | Property taxes | Tax assessment |
|---|---|---|
| 2024 | -- | $150,400 |
| 2023 | -- | $150,400 -9.3% |
| 2022 | -- | $165,900 |
Find assessor info on the county website
Neighborhood: 14612
Nearby schools
GreatSchools rating
- 4/10Lakeshore Elementary SchoolGrades: 3-5Distance: 0.7 mi
- 5/10Arcadia Middle SchoolGrades: 6-8Distance: 1.7 mi
- 6/10Arcadia High SchoolGrades: 9-12Distance: 1.6 mi
Schools provided by the listing agent
- Elementary: Lakeshore Elementary
- Middle: Arcadia Middle
- High: Arcadia High
- District: Greece
Source: NYSAMLSs. This data may not be complete. We recommend contacting the local school district to confirm school assignments for this home.

