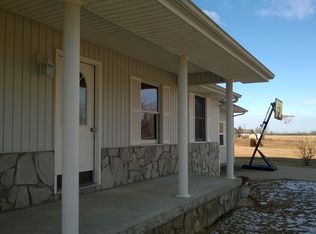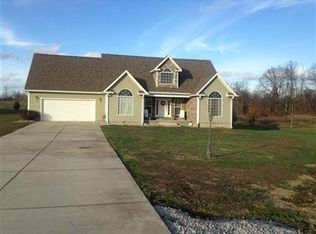Closed
$380,000
114 Peaceful Valley Rd, Mitchell, IN 47446
3beds
2,044sqft
Single Family Residence
Built in 2019
2.03 Acres Lot
$415,500 Zestimate®
$--/sqft
$2,161 Estimated rent
Home value
$415,500
$395,000 - $436,000
$2,161/mo
Zestimate® history
Loading...
Owner options
Explore your selling options
What's special
WELCOME HOME to your newly built THREE bedroom, TWO bathroom ranch on just over TWO acres with a picturesque country setting! Built in 2019, by Ringer & Daniels, you will be wowed by the curb appeal and craftsmanship that this property offers. Enjoy sitting on your front porch in rocking chairs and breathing in the fresh country air and watching the sun set before entering the front door into your open concept living room, dining room, and kitchen. This open space offers lots of natural lighting and views of your spacious yard as well as built-in bookshelves and a stunning gas log fireplace that is perfect for those cold winter nights. The kitchen offers elegant Shamrock custom cabinets and comes complete with kitchen appliances. Home offers the desirable split bedroom floor plan with your spacious master suite on one side of the home and your additional two bedrooms and full bathroom on the other side of the home. Situated just between your living space and two car attached garage is a well thought out laundry room/mudroom that offers plenty of space for organization and comes complete with washer and dryer. Owners took their time thinking out all the little details in making this home one that could be a forever home, such as: doors are all handicap accessible, walk-in showers, entire home can be powered by a Generac Generator, basement offering a safe room location, and efficient Geothermal Heating and Air. Your outside living space is as thought out as your home. Your enclosed back porch is the perfect space for entertaining and relaxing while overlooking your wildflower and vegetable garden while the birds and butterflies enjoy the feeders and bright colors of the garden space. Utility averages are: Duke ($158/month), Propane tank rented, South Lawrence Water ($45/month). BUYERS MUST SHOW PROOF OF FUNDS OR PREAPPROVAL LETTER BEFORE VIEWING. This could be your forever home!
Zillow last checked: 8 hours ago
Listing updated: July 12, 2023 at 06:46am
Listed by:
Natasha Johns 812-345-2795,
Williams Carpenter Realtors
Bought with:
Phyllis LaGrange, RB14044704
Key Associates Signature Realty
Source: IRMLS,MLS#: 202315425
Facts & features
Interior
Bedrooms & bathrooms
- Bedrooms: 3
- Bathrooms: 2
- Full bathrooms: 2
- Main level bedrooms: 3
Bedroom 1
- Level: Main
Bedroom 2
- Level: Main
Dining room
- Level: Main
- Area: 182
- Dimensions: 14 x 13
Kitchen
- Level: Main
- Area: 180
- Dimensions: 12 x 15
Living room
- Level: Main
- Area: 192
- Dimensions: 16 x 12
Heating
- Forced Air, Geothermal
Cooling
- Central Air
Appliances
- Included: Dishwasher, Microwave, Refrigerator, Washer, Gas Cooktop, Dryer-Electric, Gas Oven, Electric Water Heater
- Laundry: Sink, Main Level
Features
- Breakfast Bar, Bookcases, Ceiling Fan(s), Walk-In Closet(s), Laminate Counters, Open Floorplan, Stand Up Shower, Main Level Bedroom Suite, Formal Dining Room, Custom Cabinetry
- Flooring: Carpet, Laminate
- Windows: Blinds
- Basement: Unfinished,Block,Concrete
- Attic: Storage
- Number of fireplaces: 1
- Fireplace features: Gas Log
Interior area
- Total structure area: 2,380
- Total interior livable area: 2,044 sqft
- Finished area above ground: 2,044
- Finished area below ground: 0
Property
Parking
- Total spaces: 2
- Parking features: Attached, Garage Door Opener, Asphalt
- Attached garage spaces: 2
- Has uncovered spaces: Yes
Features
- Levels: One
- Stories: 1
- Patio & porch: Porch Covered, Screened
- Fencing: None
Lot
- Size: 2.03 Acres
- Features: Irregular Lot, Rolling Slope, Rural Subdivision, Landscaped
Details
- Additional structures: Outbuilding
- Parcel number: 471112300069.022004
Construction
Type & style
- Home type: SingleFamily
- Architectural style: Ranch
- Property subtype: Single Family Residence
Materials
- Vinyl Siding
- Roof: Shingle
Condition
- New construction: No
- Year built: 2019
Utilities & green energy
- Electric: Duke Energy Indiana
- Sewer: Septic Tank
- Water: Public, S Lawrence Water
- Utilities for property: Cable Connected
Community & neighborhood
Security
- Security features: Smoke Detector(s)
Location
- Region: Mitchell
- Subdivision: None
Other
Other facts
- Listing terms: Conventional,FHA,USDA Loan,VA Loan
Price history
| Date | Event | Price |
|---|---|---|
| 7/11/2023 | Sold | $380,000-1.3% |
Source: | ||
| 6/22/2023 | Pending sale | $385,000$188/sqft |
Source: | ||
| 6/21/2023 | Contingent | $385,000 |
Source: | ||
| 6/12/2023 | Price change | $385,000-9.4% |
Source: | ||
| 5/12/2023 | Listed for sale | $425,000 |
Source: | ||
Public tax history
| Year | Property taxes | Tax assessment |
|---|---|---|
| 2024 | $2,402 +48.7% | $370,000 +14.1% |
| 2023 | $1,615 +7.9% | $324,300 +23.8% |
| 2022 | $1,497 | $261,900 +12.8% |
Find assessor info on the county website
Neighborhood: 47446
Nearby schools
GreatSchools rating
- NAHatfield Elementary SchoolGrades: PK-2Distance: 3.8 mi
- 6/10Mitchell Jr High SchoolGrades: 6-8Distance: 4 mi
- 3/10Mitchell High SchoolGrades: 9-12Distance: 4 mi
Schools provided by the listing agent
- Elementary: Burris/Hatfield
- Middle: Mitchell
- High: Mitchell
- District: Mitchell Community Schools
Source: IRMLS. This data may not be complete. We recommend contacting the local school district to confirm school assignments for this home.

Get pre-qualified for a loan
At Zillow Home Loans, we can pre-qualify you in as little as 5 minutes with no impact to your credit score.An equal housing lender. NMLS #10287.

