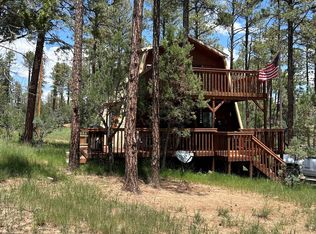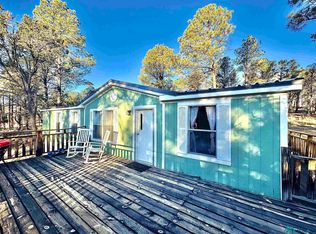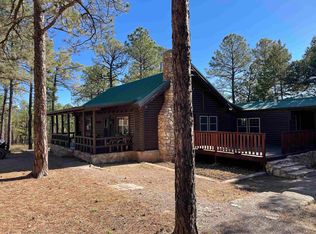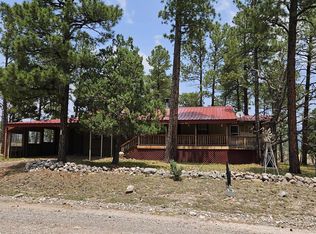Discover mountain living at its best with this charming 2/3 bedroom, 2 bathroom home in Timberon, New Mexico, situated on 1.5 acres of peaceful land. This spacious property offers privacy, usable outdoor space, and all the conveniences you need for full-time living or a relaxing getaway. Step inside to a warm and inviting interior featuring two wood-burning stoves, perfect for cozy mountain evenings. The flexible layout includes 2 bedrooms plus a bonus room that can serve as a third bedroom, office, or hobby space. A screened-in patio provides the ideal spot to enjoy the fresh mountain air year-round. The property is well-equipped with a 2-car detached garage with power, a powered studio, a wood storage area, and a shed for tools and gear. An owned propane tank, recreational vehicle hookup, and fenced-in area add to the home’s convenience and functionality. Outdoors, enjoy your own small mountain orchard with fruit trees, two peach, two apple, two cherry, along with blackberries and grapes. Whether you’re seeking a serene retreat or a well-appointed full-time residence, this Timberon home offers space, comfort, and the ideal mountain lifestyle on 1.5 acres.
For sale
$259,500
114 Pawnee Dr, Timberon, NM 88350
3beds
2baths
2,120sqft
Est.:
Single Family Residence
Built in 2010
1.5 Acres Lot
$256,100 Zestimate®
$122/sqft
$-- HOA
What's special
Two wood-burning stovesBlackberries and grapesScreened-in patioUsable outdoor spaceWood storage areaPowered studioWarm and inviting interior
- 23 days |
- 250 |
- 18 |
Likely to sell faster than
Zillow last checked: 8 hours ago
Listing updated: November 27, 2025 at 10:45am
Listed by:
Brianna Martinez 575-921-4464,
RE/MAX of Alamogordo, Ltd 575-437-0914
Source: OCMLS,MLS#: 171870
Tour with a local agent
Facts & features
Interior
Bedrooms & bathrooms
- Bedrooms: 3
- Bathrooms: 2
Bathroom
- Features: 1/2 Bath, Tub and Shower, Double Vanity
Heating
- Propane, Wood
Appliances
- Included: Refrigerator, Gas Range/Oven, Gas Water Heater
- Laundry: Mud Room
Features
- Vaulted Ceiling(s), Walk-In Closet(s), Ceiling Fan(s)
- Flooring: Concrete, Partial Carpet, Tile
- Has fireplace: Yes
- Fireplace features: Wood Burning Stove
Interior area
- Total structure area: 2,120
- Total interior livable area: 2,120 sqft
Property
Parking
- Total spaces: 2
- Parking features: No Carport, 2 Car Detached Garage, RV Access/Parking
- Garage spaces: 2
Features
- Levels: One
- Stories: 1
- Patio & porch: Covered, Pascreened
- Fencing: Chain Link
Lot
- Size: 1.5 Acres
- Features: Desert Front, Desert Back, Wooded, Fruit Trees, Garden, 1.01-2.5 Acre
Details
- Additional structures: Shed(s), Workshop With Power, Greenhouse
- Parcel number: R043230
- Zoning description: Single Family,Restrict.Covnts
Construction
Type & style
- Home type: SingleFamily
- Property subtype: Single Family Residence
Materials
- Other, Wood
- Foundation: Slab
- Roof: Metal
Condition
- Year built: 2010
Utilities & green energy
- Electric: Public
- Gas: Propane Tank Owned
- Sewer: Septic Tank
- Water: Association
Community & HOA
Community
- Subdivision: Timberon #10
Location
- Region: Timberon
Financial & listing details
- Price per square foot: $122/sqft
- Tax assessed value: $120,243
- Annual tax amount: $916
- Price range: $259.5K - $259.5K
- Date on market: 11/18/2025
- Listing terms: Conventional,FHA,Assumable,Cash
Estimated market value
$256,100
$243,000 - $269,000
$1,622/mo
Price history
Price history
| Date | Event | Price |
|---|---|---|
| 11/18/2025 | Listed for sale | $259,500+5.9%$122/sqft |
Source: | ||
| 10/1/2025 | Listing removed | $245,000$116/sqft |
Source: | ||
| 4/25/2025 | Price change | $245,000-1.6%$116/sqft |
Source: | ||
| 2/19/2025 | Price change | $249,000-5.7%$117/sqft |
Source: | ||
| 10/18/2024 | Listed for sale | $264,000-1.9%$125/sqft |
Source: | ||
Public tax history
Public tax history
| Year | Property taxes | Tax assessment |
|---|---|---|
| 2024 | $893 +18.4% | $40,081 +2.7% |
| 2023 | $754 -13% | $39,010 +2.7% |
| 2022 | $867 -0.8% | $37,970 +2.5% |
Find assessor info on the county website
BuyAbility℠ payment
Est. payment
$1,491/mo
Principal & interest
$1272
Property taxes
$128
Home insurance
$91
Climate risks
Neighborhood: 88350
Nearby schools
GreatSchools rating
- 5/10Cloudcroft Elementary SchoolGrades: PK-5Distance: 22 mi
- 4/10Cloudcroft Middle SchoolGrades: 6-8Distance: 22 mi
- 6/10Cloudcroft High SchoolGrades: 9-12Distance: 22 mi
Schools provided by the listing agent
- Elementary: Cloudcroft
- High: Cloudcroft
Source: OCMLS. This data may not be complete. We recommend contacting the local school district to confirm school assignments for this home.
- Loading
- Loading




