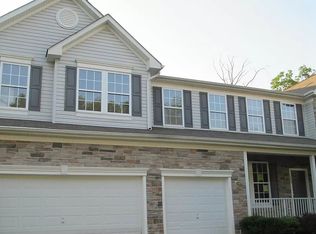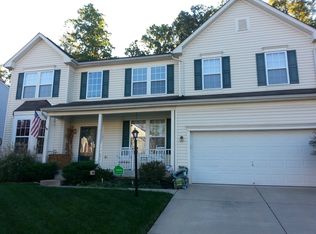Sold for $570,000
$570,000
114 Patton Way, Elkton, MD 21921
5beds
6,080sqft
Single Family Residence
Built in 2005
10,117 Square Feet Lot
$574,500 Zestimate®
$94/sqft
$4,584 Estimated rent
Home value
$574,500
$483,000 - $684,000
$4,584/mo
Zestimate® history
Loading...
Owner options
Explore your selling options
What's special
Large and Expansive Estate Home in beautiful community of Patriots Glen in Elkton, Maryland. With over 5,000 SQFT of living space, this estate home boasts of 5 bedrooms, 5.5 baths, a fireplace, and 2 large owner's suites with huge walk-in-closets and a loft. The main level features solid hardwood flooring in foyer, living room and family room, and the rest of the main level is covered with newly installed LVP flooring except the tiled kitchen. Eat-in Kitchen with granite countertops and updated appliances. The upper level can be accessed by two stairs. New LVP flooring on stairs and on the upper level. The master suite features an expansive room (25x19) with a large walk-in closet (19x8) which is divided into two sections with petition wall in the middle. The master bath has a garden tub, double vanities, a stall shower and a toilet. The lower level has been finished with new LVP flooring and 3 areas for entertainment and gathering.
Zillow last checked: 8 hours ago
Listing updated: August 07, 2025 at 09:48am
Listed by:
Ping Xu 302-743-3604,
RE/MAX Edge
Bought with:
Peggy Cushing, RA-0003166
Meyer & Meyer Realty
Source: Bright MLS,MLS#: MDCC2015926
Facts & features
Interior
Bedrooms & bathrooms
- Bedrooms: 5
- Bathrooms: 6
- Full bathrooms: 5
- 1/2 bathrooms: 1
- Main level bathrooms: 2
- Main level bedrooms: 1
Basement
- Area: 914
Heating
- Forced Air, Natural Gas
Cooling
- Central Air, Ceiling Fan(s), Electric
Appliances
- Included: Dishwasher, Disposal, Exhaust Fan, Microwave, Gas Water Heater
- Laundry: Washer/Dryer Hookups Only
Features
- Attic, Butlers Pantry, Kitchen - Gourmet, Kitchen Island, Eat-in Kitchen, Primary Bath(s), Entry Level Bedroom, Upgraded Countertops, Open Floorplan, Cathedral Ceiling(s)
- Flooring: Wood
- Basement: Rear Entrance,Connecting Stairway,Sump Pump,Partial,Finished
- Number of fireplaces: 1
Interior area
- Total structure area: 6,080
- Total interior livable area: 6,080 sqft
- Finished area above ground: 5,166
- Finished area below ground: 914
Property
Parking
- Total spaces: 3
- Parking features: Garage Faces Front, Attached
- Garage spaces: 3
Accessibility
- Accessibility features: None
Features
- Levels: Three
- Stories: 3
- Pool features: None
- Has view: Yes
- View description: Golf Course
Lot
- Size: 10,117 sqft
Details
- Additional structures: Above Grade, Below Grade
- Parcel number: 0803117901
- Zoning: R2
- Special conditions: Standard
Construction
Type & style
- Home type: SingleFamily
- Architectural style: Colonial
- Property subtype: Single Family Residence
Materials
- Aluminum Siding
- Foundation: Concrete Perimeter
- Roof: Asphalt
Condition
- New construction: No
- Year built: 2005
Utilities & green energy
- Sewer: Public Sewer
- Water: Public
- Utilities for property: Cable Available
Community & neighborhood
Security
- Security features: Security System
Location
- Region: Elkton
- Subdivision: Club At Patriots Glen
- Municipality: ELKTON
HOA & financial
HOA
- Has HOA: Yes
- HOA fee: $139 quarterly
Other
Other facts
- Listing agreement: Exclusive Right To Sell
- Ownership: Fee Simple
Price history
| Date | Event | Price |
|---|---|---|
| 8/7/2025 | Sold | $570,000-3.4%$94/sqft |
Source: | ||
| 5/18/2025 | Pending sale | $590,000$97/sqft |
Source: | ||
| 5/14/2025 | Price change | $590,000-1.7%$97/sqft |
Source: | ||
| 2/20/2025 | Listed for sale | $600,000+110.5%$99/sqft |
Source: | ||
| 1/27/2014 | Sold | $285,000-3.4%$47/sqft |
Source: Public Record Report a problem | ||
Public tax history
| Year | Property taxes | Tax assessment |
|---|---|---|
| 2025 | -- | $423,567 +8.3% |
| 2024 | $6,768 +4.3% | $391,200 +4.9% |
| 2023 | $6,486 +3.9% | $372,767 -4.7% |
Find assessor info on the county website
Neighborhood: 21921
Nearby schools
GreatSchools rating
- 6/10Thomson Estates Elementary SchoolGrades: PK-5Distance: 1.4 mi
- 3/10Elkton Middle SchoolGrades: 6-8Distance: 1 mi
- 4/10Elkton High SchoolGrades: 9-12Distance: 1.1 mi
Schools provided by the listing agent
- High: Elkton
- District: Cecil County Public Schools
Source: Bright MLS. This data may not be complete. We recommend contacting the local school district to confirm school assignments for this home.
Get a cash offer in 3 minutes
Find out how much your home could sell for in as little as 3 minutes with a no-obligation cash offer.
Estimated market value$574,500
Get a cash offer in 3 minutes
Find out how much your home could sell for in as little as 3 minutes with a no-obligation cash offer.
Estimated market value
$574,500

