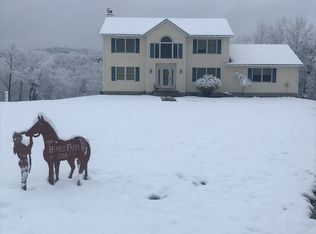Sophisticated Country! Fully Equipped Gourmet Oak Kitchen w/Granite Tile Counters, Center Island w/Pendant Lighting, Huge Walk-in Pantry, Ceramic Flrs. 1st Flr Laundry. Neutral carpet in LR/FmRm. Wood Pellet Stove in FmRm warms 1st Flr. Warm, earth tone colors throughout. Lam. Flr in BR's. Updated 1st Flr Bath w/ceramic shower. Mstr BR w/sitting area & walk-in closet. Mstr Bath w/Jet tub, maple cab.w/granite top. 22x7 Covered Bk Porch w/fenced yard area for pets. Private 4.5 acres of nearly level yrd.
This property is off market, which means it's not currently listed for sale or rent on Zillow. This may be different from what's available on other websites or public sources.

