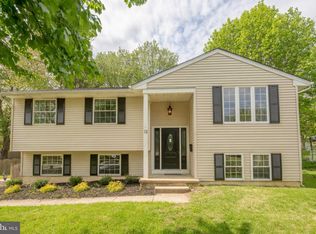Wait....You have to see this BEAUTIFUL BI-LEVEL home. First the location is great with walking distance to the Elementary school. Let's start with the curb appeal. This home has maintence free vinyl exterior and landscaping. As you enter you will get that warm home feeling! On the main level you will find the spacious " Living room" that has luxury vinyl planking flooring and a vinyl BOW window. Adjoining is the " Dining room" that is also spacious and has the luxury vinyl plank flooring running through out the living, dining, hallway and kitchen. Oh, let's talk about this KITCHEN.... where do we start, LOVE the beautiful upgraded cabinets, granite countertops and the tile backsplash! Did I mention there is also a " stainless steel" appliance package! Also, on this level is the full bath, all updated with a tile surround tub, tile flooring and newer vanity! The master bedroom, very spacious with ceiling fan and carpeting. All the other bedrooms have carpeting and ceiling fans too. We still have more! On the lower level you will find the 4th bedroom/or study! The powder room and laundry room are also on this level. Let's not forget about the very spacious family room with carpeting and a walk out to this spacious backyard! The yard is great for entertaining, large concrete patio, shed and fencing. This home is close to schools, shopping and eateries. Make your appointment to see this home!
This property is off market, which means it's not currently listed for sale or rent on Zillow. This may be different from what's available on other websites or public sources.

