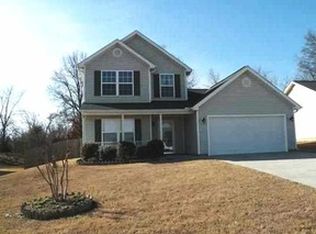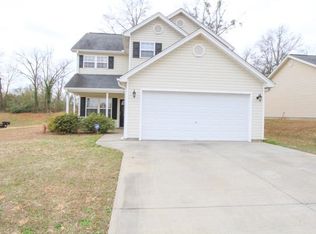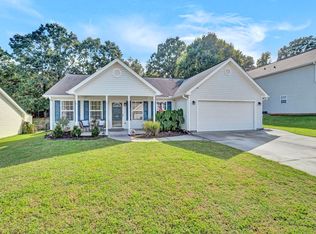Spacious single story home located in Palmetto Valley subdivision. Kitchen appliances have gas hookups and are included. Master bedroom has his and her walk in closets as well as a jetted tub in the master bath. Privacy fence was installed in 2018. Hot water heater is less than a year old. HOA fees are $225 annually. Sellers are offering buyers agent 2.5%. Call 864-401-5173 or 864-376-8634 today to schedule your private showing!
This property is off market, which means it's not currently listed for sale or rent on Zillow. This may be different from what's available on other websites or public sources.


