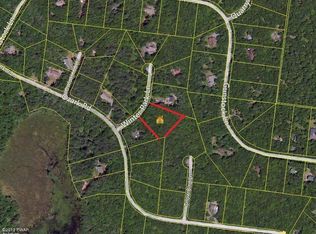You'll want to be the new owner! Beautiful 3BR, 2.5 Bath Cape Cod! 1 acre + corner lot across from MillPond Preserve! Wide front porch - perfect for enjoying the peaceful setting. ONE LEVEL LIVING -Expansive Master & luxury Bath + Laundry on the 1st floor. Family Room stone fireplace is a lovely focal point. Hardwood in the Kitchen and Dining Area. The bright Kitchen has Stainless appliances and a window over the sink. Walk in from the attached 2 car Garage. Upstairs are 2 generous Bedrooms, one with cathedral ceiling, & full hall Bath. Anderson windows, central AC and Vac, solid wood doors, storage shed and security system also! Full Basement w/ outside entrance is great storage or ready to be finished. Impeccably maintained & clean! Year round or seasonal! Minutes to town. Lake Rights
This property is off market, which means it's not currently listed for sale or rent on Zillow. This may be different from what's available on other websites or public sources.

