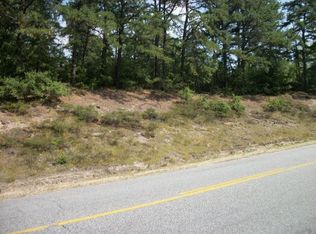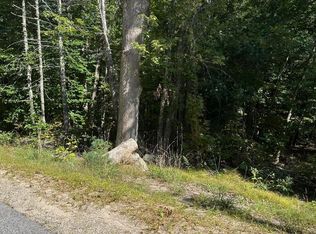Closed
$590,000
114 Owls Nest Road, Shapleigh, ME 04076
4beds
2,120sqft
Single Family Residence
Built in 2022
2.33 Acres Lot
$588,200 Zestimate®
$278/sqft
$4,191 Estimated rent
Home value
$588,200
$529,000 - $653,000
$4,191/mo
Zestimate® history
Loading...
Owner options
Explore your selling options
What's special
Discover the perfect blend of luxury and nature at 114 Owls Nest Rd, Shapleigh. This newly built home in 2022 offers a serene escape with 2,120 sqft of meticulously designed living space. Featuring four spacious bedrooms and 2.5 baths, this property ensures comfort at every corner. A brand new 2 Car detached garage is being on the property
NOW!
Step inside to find a modern dream kitchen equipped with quartz countertops, custom cabinets, and a convenient walk-in pantry closet. The attention to detail continues throughout the home with high-quality construction that promises durability and style.
The living experience extends outdoors where you can relax in the private hot tub amidst beautiful wooded views. This home is a sanctuary for those who enjoy privacy and being close to nature, located in the peaceful lakes region.
Practicality is met with luxury as the property includes a whole house generator, ensuring uninterrupted comfort no matter the weather, while solar panels installed on the property stand the testament to sustainable living practices. The combination of sophisticated interior and breathtaking outdoor amenities makes this house a rare find.
Welcome to a home where every day feels like a tranquil retreat. Don't miss out on this exquisite property tailored for discerning homeowners seeking quality and tranquility. Come see what makes 114 Owls Nest Rd a unique and enviable place to live.
Zillow last checked: 8 hours ago
Listing updated: May 06, 2025 at 05:14am
Listed by:
Real Estate 2000 ME/NH
Bought with:
EXP Realty
Source: Maine Listings,MLS#: 1594864
Facts & features
Interior
Bedrooms & bathrooms
- Bedrooms: 4
- Bathrooms: 3
- Full bathrooms: 2
- 1/2 bathrooms: 1
Bedroom 1
- Features: Soaking Tub, Suite
- Level: Second
Bedroom 2
- Level: Second
Bedroom 3
- Level: Second
Bedroom 4
- Level: Second
Dining room
- Level: First
Kitchen
- Features: Kitchen Island, Pantry
- Level: First
Living room
- Level: First
Heating
- Baseboard, Direct Vent Furnace, Hot Water, Radiant
Cooling
- None
Appliances
- Included: Dishwasher, Electric Range, Refrigerator, Washer
Features
- Flooring: Carpet, Tile, Vinyl
- Number of fireplaces: 2
Interior area
- Total structure area: 2,120
- Total interior livable area: 2,120 sqft
- Finished area above ground: 2,120
- Finished area below ground: 0
Property
Parking
- Total spaces: 1
- Parking features: Gravel, 5 - 10 Spaces, Heated Garage
- Garage spaces: 1
Features
- Patio & porch: Patio
Lot
- Size: 2.33 Acres
- Features: Rural, Wooded
Details
- Additional structures: Barn(s)
- Zoning: GP
- Other equipment: Generator
Construction
Type & style
- Home type: SingleFamily
- Architectural style: Colonial,Contemporary
- Property subtype: Single Family Residence
Materials
- Wood Frame, Vinyl Siding
- Foundation: Slab
- Roof: Metal
Condition
- Year built: 2022
Utilities & green energy
- Electric: Circuit Breakers, Photovoltaics Seller Owned
- Sewer: Private Sewer
- Water: Private
Community & neighborhood
Location
- Region: Shapleigh
Other
Other facts
- Listing terms: Owner May Carry
- Road surface type: Paved
Price history
| Date | Event | Price |
|---|---|---|
| 1/28/2025 | Sold | $590,000-1.5%$278/sqft |
Source: | ||
| 12/23/2024 | Pending sale | $599,000$283/sqft |
Source: | ||
| 12/9/2024 | Contingent | $599,000$283/sqft |
Source: | ||
| 10/4/2024 | Price change | $599,000-4.1%$283/sqft |
Source: | ||
| 9/5/2024 | Price change | $624,900-3.7%$295/sqft |
Source: | ||
Public tax history
Tax history is unavailable.
Neighborhood: 04076
Nearby schools
GreatSchools rating
- 6/10Shapleigh Memorial SchoolGrades: PK-5Distance: 1.1 mi
- 6/10Massabesic Middle SchoolGrades: 6-8Distance: 7.5 mi
- 4/10Massabesic High SchoolGrades: 9-12Distance: 6 mi
Get pre-qualified for a loan
At Zillow Home Loans, we can pre-qualify you in as little as 5 minutes with no impact to your credit score.An equal housing lender. NMLS #10287.

