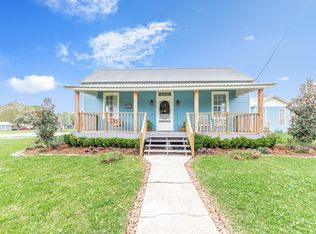This unique home and property is on over an acre of land located in the heart of Carencro. Only minutes from Interstate as well as all the new shopping center developments, restaurants, recreational park, library, and community center. The home comes with four bedrooms, three baths, a study/office, exercise room, and laundry area to long for. Attached is the mother-in-law suite with a complete outfitted kitchen and private bath. Upon entry is a large welcoming sitting area with exposed brick walls exemplifying the traditional French architecture with an adjoining exercise room, office, and guest bedroom. Enter into either the private guest suite of over 600 sq. ft. living or the main house of over 2500 sq. ft. living area featuring massive ceiling heights and brick archways, brick and bamboo wood floors, windows with granite sills fitted with plantation shutters, kitchen with custom cabinets and leather granite countertops. The master suite entails lots of glass, and open custom granite walk-in shower, six ft. soaking tub, and huge walk-in custom closet. Exterior of home and property comprises amenities for convenience and outdoor comfort as well, with everything from a stand-by generator switch, a video and sound system to a large covered patio with outdoor kitchen and prep area. A front entry courtyard and back yard enclosed with black aluminum fencing, a custom brick dog kennel, functional hurricane shutters, and a monitored security camera system.
This property is off market, which means it's not currently listed for sale or rent on Zillow. This may be different from what's available on other websites or public sources.
