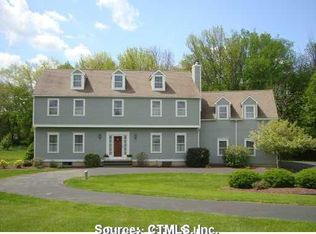Welcome home to this spacious 4 bedroom colonial with open floorplan, attached 3 car garage and a circular driveway. The open floorplan is not just practical on a daily basis but offers plenty of space for your friends and family to gather comfortably as well. The oversized deck offers additional outdoor space for the summer barbeques. The kitchen and baths offer neutral décor with granite counter space. You will enjoy the voluminous master bedroom suite to unwind after a long day's work. All of this is conveniently located on a cul-de-sac close to the interstate making commuting a breeze.
This property is off market, which means it's not currently listed for sale or rent on Zillow. This may be different from what's available on other websites or public sources.

