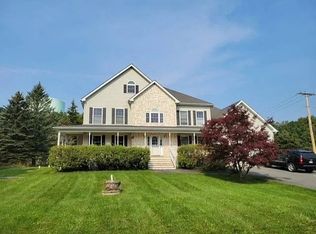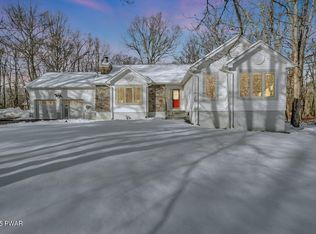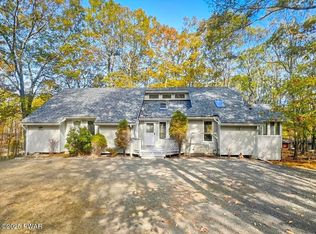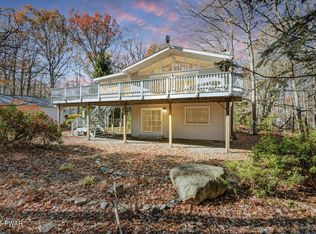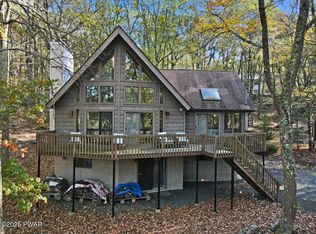DO NOT Miss This UNIQUE, Park-like Grounds Property on a FLAT 1.3 acres!!COMPLETELY FINISHED , VERY PRIVATE , WALK TO CLUBHOUSE !!!ENJOY YOUR UPGRADED HOUSE WITH 4 BEDROOMS AND 2 BATHROOMS! MODERN KITCHEN, MASTER BEDROOM WITH FULL BATHROOM, YEAR AROUND FLORIDA ROOM, FAMILY ROOM, FIRE PIT AREA FOR YOUR ENTERTAINMENT, PATIO, DETACHED 2 CAR GARAGE, PAVED CIRCULAR DRIVEWAY. THIS YARD ALLOWS YOU TO BUILD A TENNIS COURT, POOL OR A BASKETBALL FIELD !!!!
For sale
$545,000
114 Overlook Ln, Blooming Grove, PA 18428
4beds
2,100sqft
Est.:
Single Family Residence
Built in 1978
1.3 Acres Lot
$516,100 Zestimate®
$260/sqft
$243/mo HOA
What's special
Family roomPaved circular drivewayUpgraded houseUnique park-like grounds propertyModern kitchen
- 2 days |
- 587 |
- 28 |
Likely to sell faster than
Zillow last checked: 8 hours ago
Listing updated: December 09, 2025 at 07:13am
Listed by:
Kira Rozman, Assoc Broker 917-763-5098,
CENTURY 21 Country Lake Homes - Lords Valley 570-775-4000
Source: PWAR,MLS#: PW253941
Tour with a local agent
Facts & features
Interior
Bedrooms & bathrooms
- Bedrooms: 4
- Bathrooms: 2
- Full bathrooms: 2
Bedroom 1
- Area: 107.64
- Dimensions: 9.2 x 11.7
Bedroom 2
- Area: 138
- Dimensions: 11.5 x 12
Bedroom 3
- Area: 133.4
- Dimensions: 11.5 x 11.6
Primary bathroom
- Area: 50.63
- Dimensions: 6.1 x 8.3
Bathroom 1
- Area: 39.36
- Dimensions: 4.8 x 8.2
Bonus room
- Area: 131.1
- Dimensions: 11.5 x 11.4
Dining room
- Area: 177.6
- Dimensions: 16 x 11.1
Family room
- Area: 631.04
- Dimensions: 27.2 x 23.2
Great room
- Area: 373.52
- Dimensions: 16.1 x 23.2
Kitchen
- Area: 96.39
- Dimensions: 11.9 x 8.1
Laundry
- Area: 43.89
- Dimensions: 5.7 x 7.7
Living room
- Area: 234.43
- Dimensions: 19.7 x 11.9
Other
- Description: Detached Garage
- Area: 542.85
- Dimensions: 23.1 x 23.5
Heating
- Baseboard, Fireplace(s), Electric
Cooling
- Central Air, Zoned
Appliances
- Included: Dishwasher, Microwave, Washer/Dryer Stacked, Refrigerator, Electric Range
- Laundry: Laundry Room
Features
- Ceiling Fan(s), Open Floorplan, Granite Counters
- Flooring: Hardwood, Tile, Laminate
- Basement: Daylight,Walk-Out Access,Full,Finished
- Attic: None
- Number of fireplaces: 1
- Fireplace features: Living Room, Propane
Interior area
- Total structure area: 2,100
- Total interior livable area: 2,100 sqft
- Finished area above ground: 2,100
- Finished area below ground: 0
Video & virtual tour
Property
Parking
- Total spaces: 2
- Parking features: Detached, Garage, Paved, Garage Faces Front, Driveway
- Garage spaces: 2
- Has uncovered spaces: Yes
Features
- Levels: Two
- Stories: 2
- Patio & porch: Deck, Screened, Wrap Around, Enclosed
- Exterior features: Private Yard
- Pool features: Community, Association
- Fencing: Back Yard
- Has view: Yes
- Body of water: Community Lake
Lot
- Size: 1.3 Acres
- Features: Cleared, Landscaped, Views, Level, Few Trees, Close to Clubhouse
Details
- Additional structures: Garage(s), Shed(s)
- Parcel number: 107.010427 034101
- Zoning: Residential
Construction
Type & style
- Home type: SingleFamily
- Architectural style: Contemporary
- Property subtype: Single Family Residence
Materials
- Stone, Vinyl Siding
Condition
- Updated/Remodeled
- New construction: No
- Year built: 1978
Utilities & green energy
- Water: Public, Well
Community & HOA
Community
- Features: Clubhouse, Tennis Court(s), Pool, Playground, Park, Lake, Gated, Fitness Center, Fishing
- Security: 24 Hour Security, Security Guard, Gated Community
- Subdivision: Hemlock Farms
HOA
- Has HOA: Yes
- Amenities included: Basketball Court, Trail(s), Trash, Recreation Room, Tennis Court(s), Teen Center, Security, Pool, Playground, Maintenance Grounds, Park, Outdoor Ice Skating, Indoor Pool, Gated, Fitness Center, Dog Park, Clubhouse, Beach Rights
- Services included: Maintenance Grounds, Snow Removal
- HOA fee: $2,918 annually
Location
- Region: Blooming Grove
Financial & listing details
- Price per square foot: $260/sqft
- Tax assessed value: $29,560
- Annual tax amount: $3,552
- Date on market: 12/8/2025
- Cumulative days on market: 194 days
- Road surface type: Paved
Estimated market value
$516,100
$490,000 - $542,000
$3,088/mo
Price history
Price history
| Date | Event | Price |
|---|---|---|
| 12/8/2025 | Listed for sale | $545,000-5.2%$260/sqft |
Source: | ||
| 9/18/2025 | Listing removed | $575,000$274/sqft |
Source: | ||
| 7/8/2025 | Price change | $575,000-2.4%$274/sqft |
Source: | ||
| 5/22/2025 | Price change | $589,000-1.8%$280/sqft |
Source: | ||
| 3/11/2025 | Listed for sale | $600,000+164.3%$286/sqft |
Source: | ||
Public tax history
Public tax history
| Year | Property taxes | Tax assessment |
|---|---|---|
| 2024 | $3,313 +3.9% | $29,560 |
| 2023 | $3,188 +3.9% | $29,560 |
| 2022 | $3,070 +1.5% | $29,560 |
Find assessor info on the county website
BuyAbility℠ payment
Est. payment
$3,719/mo
Principal & interest
$2649
Property taxes
$636
Other costs
$434
Climate risks
Neighborhood: 18428
Nearby schools
GreatSchools rating
- 6/10Wallenpaupack South El SchoolGrades: K-5Distance: 14.2 mi
- 6/10Wallenpaupack Area Middle SchoolGrades: 6-8Distance: 10.5 mi
- 7/10Wallenpaupack Area High SchoolGrades: 9-12Distance: 10.6 mi
- Loading
- Loading
