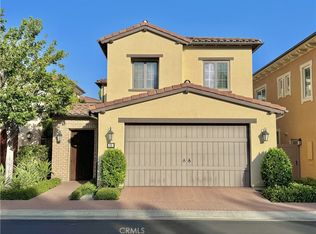Welcome to this EXQUISITE FORMER MODEL HOME, perfectly situated in the prestigious CARISSA COLLECTION (PLAN 1X) of PORTOLA SPRINGS, IRVINE. Built in 2018, this thoughtfully designed residence combines a FUNCTIONAL LAYOUT with REFINED UPGRADES, offering a BRIGHT, AIRY ATMOSPHERE and EXCEPTIONAL PRIVACY fronting the tranquil OUTWEST STREET. Step inside to discover ELEGANT FINISHES throughout, including SLEEK MODERN TILE and PLUSH CARPET FLOORING, CUSTOM BLINDS, and DESIGNER INTERIOR PAINT that enhances the home's sophisticated ambiance. The ENTRY LEVEL features a SPACIOUS BEDROOM and a FULL BATHROOM, ideal for guests or a versatile home office. Upstairs on the MAIN LIVING LEVEL, a LIGHT-FILLED OPEN-CONCEPT SPACE awaits, showcasing a BEAUTIFULLY UPGRADED KITCHEN, STYLISH POWDER ROOM, and an inviting living and dining area perfect for both everyday living and entertaining. The GOURMET KITCHEN is a chef's dream, appointed with PREMIUM STAINLESS STEEL APPLIANCES including a BERTAZZONI COOKTOP, CRISP WHITE SHAKER CABINETRY, QUARTZ COUNTERTOPS, a CHIC DESIGNER BACKSPLASH, and an OVERSIZED CENTER ISLAND. Step out onto the PRIVATE DECK just off the dining area and enjoy the seamless INDOOR-OUTDOOR LIFESTYLE Southern California is known for. The TOP FLOOR boasts TWO EXPANSIVE MASTER SUITES, each with its own LUXURIOUS EN-SUITE FULL BATHROOM. A convenient LAUNDRY ROOM is also located on this level for added practicality. Enjoy exclusive access to the WORLD-CLASS AMENITIES within the entire PORTOLA SPRINGS VILLAGE, including a number of PARKS, BASKETBALL COURTS, TENNIS COURTS, POOLS, SPAS, CLUBROOMS, BBQ PICNIC AREAS and many more. The home is also within walking distance to some of the GREAT PARK COMMUNITIES as well as the BOSQUE TRAIL. Located within the award-winning IRVINE UNIFIED SCHOOL DISTRICT (zoned for PORTOLA HIGH), this home is situated within walking distance to PORTOLA ELEMENTARY, WOODBURY SHOPPING CENTER, future IRVINE LIBRARY, THE CANOPY retail center, IRVINE SPECTRUM, KAISER PERMANENTE, SOUTH COAST PLAZA, JOHN WAYNE AIRPORT, and major FREEWAYS.
Condo for rent
Accepts Zillow applications
$4,690/mo
114 Outwest, Irvine, CA 92618
3beds
1,500sqft
Price may not include required fees and charges.
Condo
Available Sun Jun 22 2025
No pets
Central air
In unit laundry
2 Attached garage spaces parking
Central
What's special
Gourmet kitchenElegant finishesOversized center islandSleek modern tileChic designer backsplashLight-filled open-concept spacePrivate deck
- 52 days
- on Zillow |
- -- |
- -- |
Travel times
Facts & features
Interior
Bedrooms & bathrooms
- Bedrooms: 3
- Bathrooms: 4
- Full bathrooms: 3
- 1/2 bathrooms: 1
Rooms
- Room types: Dining Room
Heating
- Central
Cooling
- Central Air
Appliances
- Included: Dishwasher, Dryer, Microwave, Refrigerator, Stove, Washer
- Laundry: In Unit, Upper Level
Features
- Balcony, Bedroom on Main Level, Eat-in Kitchen, Furnished, Open Floorplan, Separate/Formal Dining Room, Walk-In Closet(s)
- Flooring: Carpet, Tile
- Furnished: Yes
Interior area
- Total interior livable area: 1,500 sqft
Property
Parking
- Total spaces: 2
- Parking features: Attached, Garage, Covered
- Has attached garage: Yes
- Details: Contact manager
Features
- Stories: 3
- Exterior features: Contact manager
- Has spa: Yes
- Spa features: Hottub Spa
- Has view: Yes
- View description: City View
Details
- Parcel number: 93004588
Construction
Type & style
- Home type: Condo
- Property subtype: Condo
Condition
- Year built: 2018
Building
Management
- Pets allowed: No
Community & HOA
Community
- Features: Clubhouse, Tennis Court(s)
HOA
- Amenities included: Tennis Court(s)
Location
- Region: Irvine
Financial & listing details
- Lease term: 12 Months
Price history
| Date | Event | Price |
|---|---|---|
| 6/9/2025 | Price change | $4,690-2.1%$3/sqft |
Source: CRMLS #PW25081053 | ||
| 6/4/2025 | Price change | $4,790-1.2%$3/sqft |
Source: CRMLS #PW25081053 | ||
| 4/26/2025 | Listed for rent | $4,850-17.8%$3/sqft |
Source: CRMLS #PW25081053 | ||
| 3/28/2025 | Listing removed | $5,900$4/sqft |
Source: Zillow Rentals | ||
| 3/26/2025 | Listed for rent | $5,900$4/sqft |
Source: Zillow Rentals | ||
![[object Object]](https://photos.zillowstatic.com/fp/a90999f8a3b6289862a1de085502152f-p_i.jpg)
